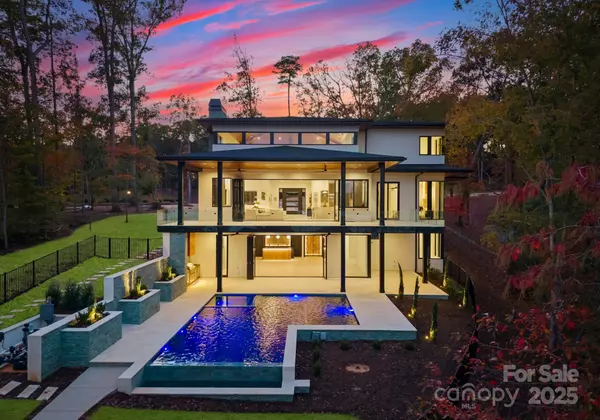
109 Tidewater CT Norwood, NC 28128
6 Beds
7 Baths
7,940 SqFt
UPDATED:
Key Details
Property Type Single Family Home
Sub Type Single Family Residence
Listing Status Pending
Purchase Type For Sale
Square Footage 7,940 sqft
Price per Sqft $661
Subdivision Edgewater
MLS Listing ID 4315412
Style Contemporary,Modern
Bedrooms 6
Full Baths 5
Half Baths 2
Construction Status Completed
HOA Fees $2,175/ann
HOA Y/N 1
Abv Grd Liv Area 4,956
Year Built 2025
Lot Size 0.960 Acres
Acres 0.96
Property Sub-Type Single Family Residence
Property Description
Homes in the sought-after Edgewater community have consistently sold above $600 per sq ft since 2022, with a neighboring property closing in August 2025 at $672 per sq ft. Priced at only ~$660 per sq ft, this fully loaded lakefront showpiece offers unmatched design and luxury—an exceptional value for a home of this caliber.
Step through the monumental 10' x 10' pivot door and into the breathtaking 1,400 sq ft atrium great room—a soaring, light-filled space combining living, kitchen, and dining under a 28-foot pyramidal clerestory ceiling clad in rich imported Peruvian Cumaru wood. Supported by striking exposed steel beams, the atrium provides a grand opening through a 24-foot folding glass wall to covered terraces. This room stands among the largest and most architecturally striking private spaces in the Carolinas.
Throughout the 6-bedroom, 5.2-bath residence, form and function meet effortlessly. The chef's kitchen features a 10' x 6' waterfall island, professional Monogram appliances, Miele induction cooktop, and concealed scullery. The great room's Dimplex 74” linear fireplace anchors a dramatic wall of book-matched soft stone and carved wood panels. The floating mono-stringer staircase with glass railing and 3” white oak treads rises like a sculpture.
The primary suite is a sanctuary of peace with floor-to-ceiling glass windows offering panoramic lake views. The spa-inspired bath features a freestanding tub, 24” rain shower over a Cumaru deck floor, and spacious his-and-hers closets with custom cabinetry and ambient LED lighting.
Outdoor living exceeds expectation: over 1,700 sq ft of covered decks and terraces finished with Cumaru ceilings and imported Indonesian white Palimanan Limestone floors. Glass railings, ceiling fans, built-in speakers, and motorized screens differentiate the outdoor living from any competition. A resort-style saltwater infinity pool and spa clad in Indonesian Sukabumi stone glows in deep lagoon hues, surrounded by matching stone planters and Palimanan limestone decking. The outdoor kitchen includes a Coyote 42” grill, Cumaru hood, sink, and cabinetry for effortless entertaining.
The property's private 1,200 sq ft dock offers two covered boat slips and a covered entertainment area overlooking the long-range views of Lake Tillery.
Additional features include all-aluminum thermally broken windows and doors with Low-E argon-filled glass, open-cell foam insulation, tankless hot water, smart surveillance and lighting systems, 200+ LED recessed can lights, and an EV-ready three-car garage. An underground irrigation system pumps directly from the lake to keep the landscape lush year-round.
Every element—wood, steel, stone, and glass—was selected for beauty, durability, and emotional resonance. This is not just a house; it's a sanctuary designed to inspire joy, peace, and creativity. Experience the art of living at 109 Tidewater Court—an extraordinary waterfront retreat where design and nature meet.
Location
State NC
County Stanly
Zoning R-20
Body of Water Lake Tillery
Rooms
Basement Daylight, Finished, Storage Space, Walk-Out Access, Walk-Up Access
Primary Bedroom Level Main
Main Level Bedrooms 1
Main Level, 21' 0" X 20' 0" Primary Bedroom
Interior
Interior Features Attic Stairs Pulldown, Breakfast Bar, Built-in Features, Cable Prewire, Drop Zone, Entrance Foyer, Hot Tub, Kitchen Island, Open Floorplan, Pantry, Storage, Walk-In Closet(s), Walk-In Pantry, Wet Bar
Heating Central, Heat Pump, Hot Water, Propane
Cooling Ceiling Fan(s), Central Air, Electric, Heat Pump, Multi Units, Zoned
Flooring Stone, Tile, Wood
Fireplaces Type Den, Electric, Family Room, Insert, Living Room
Fireplace true
Appliance Bar Fridge, Dishwasher, Disposal, Double Oven, Electric Cooktop, Electric Oven, ENERGY STAR Qualified Dishwasher, Exhaust Fan, Exhaust Hood, Freezer, Ice Maker, Induction Cooktop, Microwave, Plumbed For Ice Maker, Propane Water Heater, Refrigerator, Refrigerator with Ice Maker, Self Cleaning Oven, Tankless Water Heater, Wall Oven
Laundry Common Area, Electric Dryer Hookup, Mud Room, Multiple Locations, Sink, Upper Level, Washer Hookup
Exterior
Exterior Feature Hot Tub, Gas Grill, In-Ground Hot Tub / Spa, In-Ground Irrigation, Outdoor Kitchen, Outdoor Shower
Garage Spaces 3.0
Fence Fenced
Pool Fenced, Heated, In Ground, Infinity, Pool/Spa Combo, Salt Water
Community Features Boat Storage, Clubhouse, Outdoor Pool, Pickleball, Picnic Area, Recreation Area, RV Storage, Street Lights
Utilities Available Cable Available, Electricity Connected, Propane, Underground Power Lines, Underground Utilities, Wired Internet Available
Waterfront Description Boat House,Boat Ramp – Community,Covered structure,Dock
View Long Range, Mountain(s), Water
Roof Type Architectural Shingle,Insulated,Steel,Wood Joists
Street Surface Concrete
Porch Covered, Deck, Front Porch, Patio, Porch, Rear Porch, Screened, Wrap Around
Garage true
Building
Lot Description Private, Wooded, Views, Waterfront
Dwelling Type Site Built
Foundation Basement, Crawl Space, Permanent, Slab
Builder Name Artistic Contractors
Sewer Public Sewer, Sewage Pump
Water City
Architectural Style Contemporary, Modern
Level or Stories Three
Structure Type Fiber Cement,Glass,Hard Stucco,Shingle/Shake,Stone,Stone Veneer,Wood
New Construction true
Construction Status Completed
Schools
Elementary Schools Norwood
Middle Schools South Stanly
High Schools South Stanly
Others
HOA Name Tillery Management
Senior Community false
Restrictions No Representation
Acceptable Financing Cash, Conventional
Listing Terms Cash, Conventional
Special Listing Condition None

This is the second house that we've purchased using Franklin's services. We've enjoyed working with him both times. He truly tries to help you find exactly what you are looking for. Franklin is very dedicated to his customer's needs, attentive to details, extremely knowledgeable and has great work ethics. And overall Franklin is a good guy. If you need to buy or sell property with minimal stress, I strongly recommend you call Franklin. "-
Iryna T.






