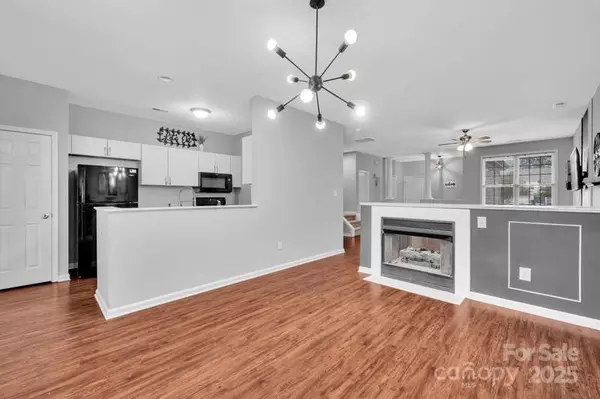
929 Claybrook CIR Gastonia, NC 28054
3 Beds
3 Baths
1,626 SqFt
UPDATED:
Key Details
Property Type Townhouse
Sub Type Townhouse
Listing Status Active
Purchase Type For Sale
Square Footage 1,626 sqft
Price per Sqft $171
Subdivision Madison Green
MLS Listing ID 4308895
Bedrooms 3
Full Baths 2
Half Baths 1
HOA Fees $180/mo
HOA Y/N 1
Abv Grd Liv Area 1,626
Year Built 2004
Property Sub-Type Townhouse
Property Description
As you enter, you'll be greeted by an open-concept main level with a sleek, custom modern living and dining room design—perfect for gatherings or quiet evenings in. The spacious primary suite is a true sanctuary, featuring two generous closets and a spa-like bathroom complete with a large soaking tub for ultimate relaxation.
Step outside to your large screened-in patio, perfect for enjoying the outdoors in every season. Overlooking the community pool, you'll love being just steps away from a refreshing swim or a peaceful walk. And for pet lovers, there's a large dog park—ideal for your furry friends to play and explore.
Prime Location:
• 25 minutes to Charlotte Douglas International Airport
• 30 minutes to Uptown Charlotte
• Close to shopping, dining, and major highways for easy commuting.
Location
State NC
County Gaston
Zoning R2
Rooms
Primary Bedroom Level Upper
Main Level, 25' 0" X 25' 0" Dining Area
Upper Level, 25' 0" X 25' 0" Primary Bedroom
Main Level, 0' 0" X 25' 0" Family Room
Interior
Heating Central
Cooling Central Air
Fireplace true
Appliance Bar Fridge, Convection Oven, Dishwasher, Disposal, Dryer, Electric Cooktop, Electric Range, Electric Water Heater, Freezer, Washer/Dryer
Laundry Inside
Exterior
Garage Spaces 1.0
Street Surface Concrete,Paved
Garage true
Building
Dwelling Type Site Built
Foundation Slab
Sewer Public Sewer
Water City
Level or Stories Two
Structure Type Vinyl
New Construction false
Schools
Elementary Schools Unspecified
Middle Schools Unspecified
High Schools Unspecified
Others
Senior Community false
Acceptable Financing Cash, Conventional, FHA, USDA Loan, VA Loan
Listing Terms Cash, Conventional, FHA, USDA Loan, VA Loan
Special Listing Condition None

This is the second house that we've purchased using Franklin's services. We've enjoyed working with him both times. He truly tries to help you find exactly what you are looking for. Franklin is very dedicated to his customer's needs, attentive to details, extremely knowledgeable and has great work ethics. And overall Franklin is a good guy. If you need to buy or sell property with minimal stress, I strongly recommend you call Franklin. "-
Iryna T.






