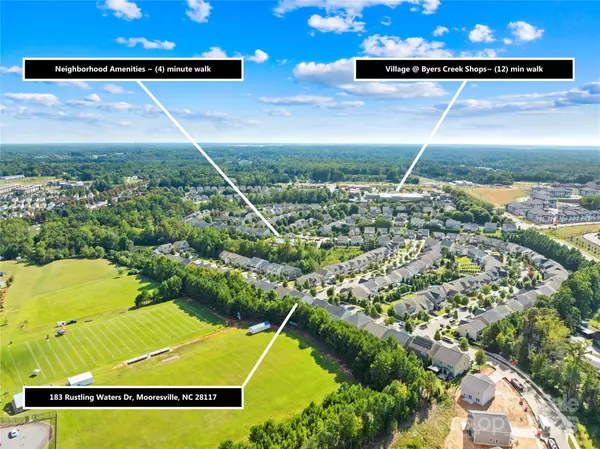
183 Rustling Waters DR Mooresville, NC 28117
5 Beds
3 Baths
3,193 SqFt
UPDATED:
Key Details
Property Type Single Family Home
Sub Type Single Family Residence
Listing Status Active
Purchase Type For Sale
Square Footage 3,193 sqft
Price per Sqft $180
Subdivision Byers Creek
MLS Listing ID 4303069
Style Transitional
Bedrooms 5
Full Baths 3
Construction Status Completed
Abv Grd Liv Area 3,193
Year Built 2017
Lot Size 5,662 Sqft
Acres 0.13
Lot Dimensions 50'x118'x50'x116'
Property Sub-Type Single Family Residence
Property Description
From the moment you arrive, you'll notice the charming curb appeal with its covered front porch—a perfect spot for rocking chairs and quiet evenings. Inside, the foyer opens to a formal dining room accented by elegant arches, upgraded lighting, and a coffered ceiling. The spacious great room features gleaming hardwoods, a cozy gas-log fireplace, and abundant natural light.
The heart of the home is the gourmet kitchen, boasting granite countertops, subway tile backsplash, a 5-burner gas cooktop with pot filler, double wall ovens, an oversized island with seating, and stylish pendant lighting. The butler's pantry sits across from a walk-in pantry, making entertaining effortless. A bright breakfast nook overlooks the fenced backyard, while a convenient drop zone off the garage keeps daily life organized.
On the main level, you'll find a guest bedroom and a full bath, ideal for visitors or a home office. Upstairs, the primary suite is a retreat with a coffered ceiling, two walk-in closets, and a spa-like bath featuring dual vanities, an oversized soaking tub, and a separate tiled shower. Three additional bedrooms, a full bath with double vanity, a large laundry room, and a versatile bonus/den space complete the upper floor. Stairs lead to a third-floor walk-up attic, offering expansion potential or exceptional storage.
Outside, the backyard is fully fenced with plenty of room for play and relaxation. Community amenities include a pool and playground, all just a short walk or golf cart ride away.
What truly sets this home apart is its unbeatable location. Nestled between Lakeshore Elementary, Lakeshore Middle, and Lake Norman High School, families will love the convenience of the private walking path directly to the schools. Byers Village—with Harris Teeter, restaurants, shops, and everyday conveniences—is just minutes away. For outdoor enthusiasts, Lake Norman State Park and Stumpy Creek Park are nearby, offering hiking, kayaking, and sports fields. Major retailers such as Target, Lowe's, Sam's Club, and HomeGoods are a quick drive, keeping errands simple.
Beyond its location, Byers Creek is known for its vibrant, tight-knit community. Residents enjoy neighborhood gatherings, food trucks by the pool, seasonal events like Easter egg hunts, and even a Halloween festival. In December, Santa himself makes a stop to visit with families.
This home is more than a place to live—it's a place to build lasting memories. With its spacious floor plan, modern upgrades, and welcoming community, 183 Rustling Waters Drive is ready to be your next chapter.
Location
State NC
County Iredell
Zoning CM
Rooms
Main Level Bedrooms 1
Main Level Dining Room
Main Level Great Room
Main Level Bedroom(s)
Upper Level Bedroom(s)
Upper Level Bathroom-Full
Upper Level Bedroom(s)
Upper Level Bonus Room
Upper Level Laundry
Interior
Interior Features Attic Walk In, Breakfast Bar, Built-in Features, Cable Prewire, Drop Zone, Entrance Foyer, Garden Tub, Kitchen Island, Open Floorplan, Pantry, Storage, Walk-In Closet(s), Walk-In Pantry
Heating Forced Air, Natural Gas, Zoned
Cooling Ceiling Fan(s), Central Air, Zoned
Flooring Carpet, Hardwood, Tile
Fireplaces Type Gas Log, Gas Vented, Great Room
Fireplace true
Appliance Dishwasher, Disposal, Double Oven, Electric Oven, Electric Water Heater, Exhaust Hood, Gas Cooktop, Ice Maker, Plumbed For Ice Maker, Refrigerator with Ice Maker, Self Cleaning Oven, Wall Oven
Laundry Electric Dryer Hookup, Laundry Room, Upper Level, Washer Hookup
Exterior
Garage Spaces 2.0
Fence Back Yard, Fenced
Community Features Outdoor Pool, Playground
Utilities Available Cable Available, Electricity Connected, Natural Gas, Satellite Internet Available, Underground Power Lines, Underground Utilities, Wired Internet Available
Roof Type Shingle
Street Surface Concrete,Paved
Porch Covered, Front Porch, Patio
Garage true
Building
Lot Description Wooded
Dwelling Type Site Built
Foundation Slab
Builder Name Standard Pacific
Sewer Public Sewer
Water City
Architectural Style Transitional
Level or Stories Two and a Half
Structure Type Fiber Cement,Stone Veneer
New Construction false
Construction Status Completed
Schools
Elementary Schools Lakeshore
Middle Schools Lakeshore
High Schools Lake Norman
Others
Senior Community false
Acceptable Financing Cash, Conventional, VA Loan
Listing Terms Cash, Conventional, VA Loan
Special Listing Condition None
Virtual Tour https://tours.loveitlisting.com/183rustlingwatersdr

This is the second house that we've purchased using Franklin's services. We've enjoyed working with him both times. He truly tries to help you find exactly what you are looking for. Franklin is very dedicated to his customer's needs, attentive to details, extremely knowledgeable and has great work ethics. And overall Franklin is a good guy. If you need to buy or sell property with minimal stress, I strongly recommend you call Franklin. "-
Iryna T.






