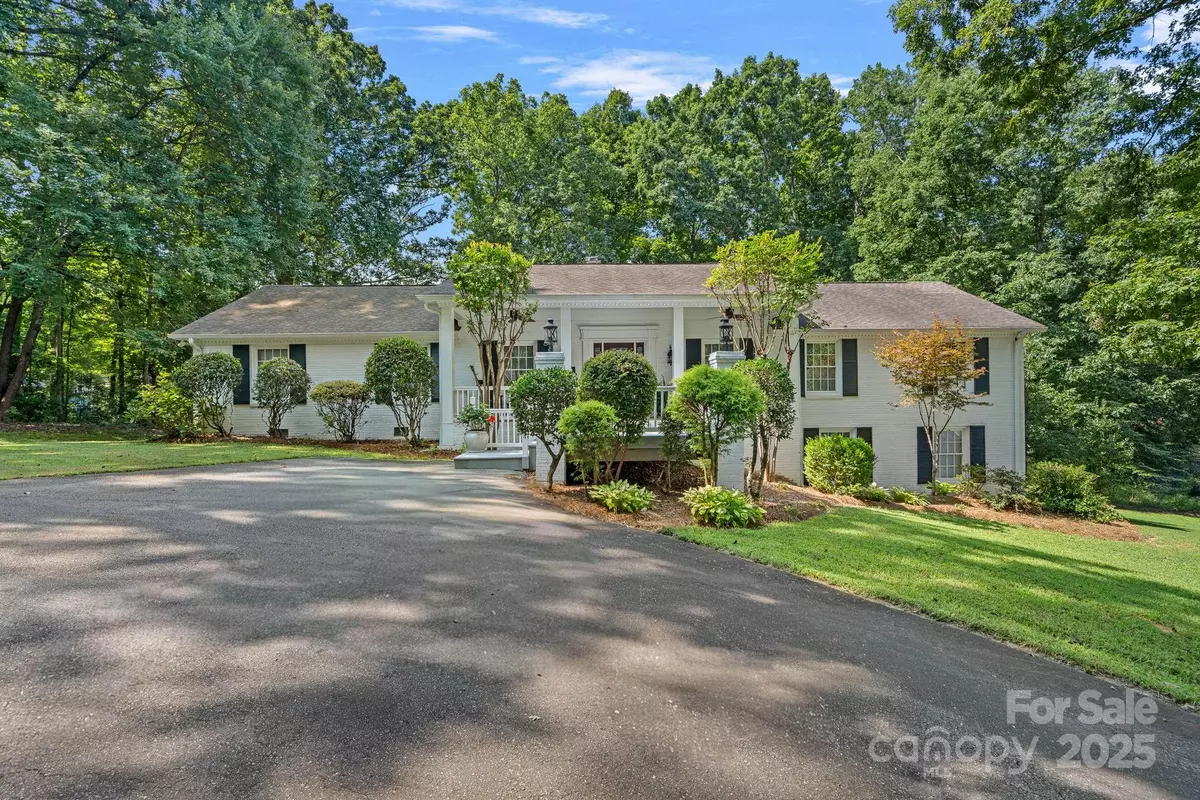
4610 Spicewood DR Charlotte, NC 28227
5 Beds
4 Baths
4,135 SqFt
UPDATED:
Key Details
Property Type Single Family Home
Sub Type Single Family Residence
Listing Status Active
Purchase Type For Sale
Square Footage 4,135 sqft
Price per Sqft $193
Subdivision Spicewood Acres
MLS Listing ID 4299313
Style Ranch
Bedrooms 5
Full Baths 3
Half Baths 1
HOA Fees $90/ann
HOA Y/N 1
Abv Grd Liv Area 2,949
Year Built 1980
Lot Size 1.260 Acres
Acres 1.26
Property Sub-Type Single Family Residence
Property Description
As you approach via the circular drive, you'll be captivated by this spacious home featuring a generous 4,135 sq ft of living space. With 5 well-appointed bedrooms and 3.5 baths, there's room for everyone to relax and unwind.
The main floor boasts an inviting open layout, perfect for entertaining or enjoying cozy family moments. The basement is a true gem, complete with a second fully-equipped kitchen—ideal for hosting guests or movie nights.
The home's layout ensures everyone's comfort, while ample natural light enhances its warm and welcoming ambiance. Whether you're savoring coffee on the patio or exploring the sprawling grounds, this property provides endless opportunities for relaxation and enjoyment.
Experience the perfect blend of tranquility and convenience in this wonderful neighborhood. With its unique features and abundant space, 4610 Spicewood Drive is more than a house—it's a place to call home. Don't miss the chance to make it yours!
Note: New stainless steel appliance package has been ordered and will be installed soon!
Location
State NC
County Mecklenburg
Zoning R
Rooms
Basement Exterior Entry, Finished, Interior Entry, Walk-Out Access
Guest Accommodations Interior Connected,Separate Entrance,Separate Kitchen Facilities
Main Level Bedrooms 3
Interior
Interior Features Entrance Foyer, Kitchen Island, Open Floorplan, Split Bedroom, Walk-In Closet(s)
Heating Central
Cooling Central Air
Flooring Carpet, Tile, Wood
Fireplace true
Appliance Dishwasher
Laundry Common Area, Electric Dryer Hookup, In Basement, Main Level, Multiple Locations, Washer Hookup
Exterior
Garage Spaces 2.0
Street Surface Concrete,Paved
Porch Deck, Front Porch
Garage true
Building
Lot Description Cul-De-Sac, Private
Dwelling Type Site Built
Foundation Basement, Crawl Space
Sewer Public Sewer
Water City
Architectural Style Ranch
Level or Stories One
Structure Type Brick Full
New Construction false
Schools
Elementary Schools Unspecified
Middle Schools Unspecified
High Schools Unspecified
Others
Senior Community false
Special Listing Condition None

This is the second house that we've purchased using Franklin's services. We've enjoyed working with him both times. He truly tries to help you find exactly what you are looking for. Franklin is very dedicated to his customer's needs, attentive to details, extremely knowledgeable and has great work ethics. And overall Franklin is a good guy. If you need to buy or sell property with minimal stress, I strongly recommend you call Franklin. "-
Iryna T.






