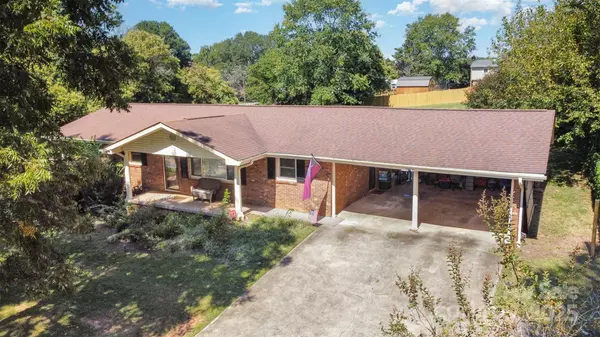
5609 Grace Chapel RD Hickory, NC 28601
3 Beds
2 Baths
1,582 SqFt
UPDATED:
Key Details
Property Type Single Family Home
Sub Type Single Family Residence
Listing Status Active
Purchase Type For Sale
Square Footage 1,582 sqft
Price per Sqft $224
Subdivision Northlakes
MLS Listing ID 4302482
Style Ranch
Bedrooms 3
Full Baths 2
Construction Status Completed
HOA Fees $150/ann
HOA Y/N 1
Abv Grd Liv Area 1,582
Year Built 1978
Lot Size 0.490 Acres
Acres 0.49
Property Sub-Type Single Family Residence
Property Description
Location
State NC
County Caldwell
Zoning R
Body of Water Lake Hickory
Rooms
Basement Basement Garage Door, Exterior Entry, Full, Partially Finished, Walk-Out Access, Walk-Up Access
Main Level Bedrooms 3
Main Level Kitchen
Main Level Dining Room
Main Level Bathroom-Full
Main Level Living Room
Main Level Bedroom(s)
Main Level Primary Bedroom
Main Level Bedroom(s)
Main Level Bathroom-Full
Basement Level Recreation Room
Basement Level Flex Space
Basement Level Utility Room
Basement Level Flex Space
Interior
Heating Heat Pump
Cooling Ceiling Fan(s), Central Air
Flooring Carpet, Tile, Vinyl, Wood
Fireplace false
Appliance Dishwasher, Electric Oven, Electric Range, Electric Water Heater, Microwave, Refrigerator
Laundry In Basement, Inside
Exterior
Carport Spaces 2
Fence Back Yard, Partial, Wood
Waterfront Description Beach - Public,Boat Ramp – Community,Boat Slip – Community
Roof Type Shingle
Street Surface Concrete,Paved
Accessibility Two or More Access Exits
Porch Front Porch, Patio
Garage false
Building
Lot Description Cleared, Sloped, Wooded
Dwelling Type Site Built
Foundation Basement
Sewer Septic Installed
Water County Water
Architectural Style Ranch
Level or Stories One
Structure Type Brick Partial,Vinyl,Wood
New Construction false
Construction Status Completed
Schools
Elementary Schools Granite Falls
Middle Schools Granite Falls
High Schools South Caldwell
Others
Senior Community false
Acceptable Financing Cash, Conventional, FHA, USDA Loan, VA Loan
Listing Terms Cash, Conventional, FHA, USDA Loan, VA Loan
Special Listing Condition None
Virtual Tour https://listings.nextdoorphotos.com/5609gracechapelroad

This is the second house that we've purchased using Franklin's services. We've enjoyed working with him both times. He truly tries to help you find exactly what you are looking for. Franklin is very dedicated to his customer's needs, attentive to details, extremely knowledgeable and has great work ethics. And overall Franklin is a good guy. If you need to buy or sell property with minimal stress, I strongly recommend you call Franklin. "-
Iryna T.






