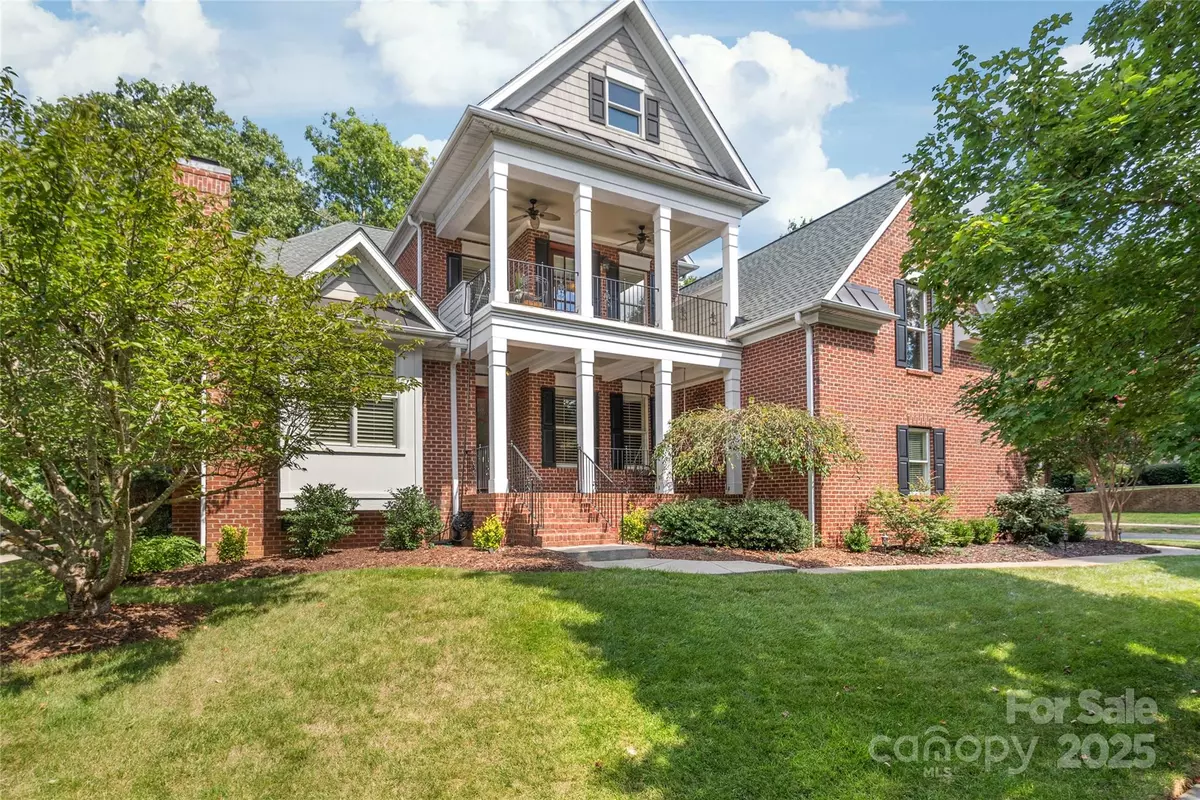
3301 Mcpherson ST Waxhaw, NC 28173
5 Beds
6 Baths
5,884 SqFt
Open House
Sun Oct 05, 2:00pm - 4:00pm
UPDATED:
Key Details
Property Type Single Family Home
Sub Type Single Family Residence
Listing Status Active
Purchase Type For Sale
Square Footage 5,884 sqft
Price per Sqft $186
Subdivision Cureton
MLS Listing ID 4300261
Style Traditional
Bedrooms 5
Full Baths 5
Half Baths 1
HOA Fees $1,012/ann
HOA Y/N 1
Abv Grd Liv Area 5,884
Year Built 2007
Lot Size 10,890 Sqft
Acres 0.25
Lot Dimensions 82' x 120' x 95' x 103' x 20'
Property Sub-Type Single Family Residence
Property Description
From the curb, you'll notice the mature landscaping, accent lighting, and a new architectural roof (2020). A rocking chair front porch, screened back porch, custom hardscaped patio with fireplace & grill, and upstairs balcony overlooking the park create outdoor spaces as inviting as the interiors. With natural areas behind the home and a huge park across the street, you'll enjoy this green space without all the upkeep. Inside, a two-story foyer, dual staircases, hardwood floors, and elegant millwork make a dramatic first impression. The main-level primary suite is a true retreat with tray ceiling, dual closets, and spa bath. Entertain with ease in the formal dining room and great room with stone fireplace, while the gourmet kitchen shines with granite, custom cabinetry, island, butler's pantry, and stainless steel appliances.
A private office with fireplace plus a huge mid-level space make work-from-home effortless. Upstairs, four spacious bedrooms with ensuite or Jack & Jill baths and walk-in closets ensure comfort for family and guests. A cozy library nook and open balconies add architectural charm. The third-floor bonus with full bath is perfect for a media room, gym, or guest suite. Notable upgrades include: dual HVAC (2019 + original), tankless water heater (2023), irrigation, security system, walk-in attic storage, and fiber internet. Cureton residents enjoy a resort-style pool, clubhouse, fitness center, tennis, playgrounds, and sidewalks—all within minutes of shopping, restaurants and all that Waxhaw and South Charlotte have to offer. 3301 McPherson isn't just a home—it's a lifestyle of comfort, elegance, and community.
Location
State NC
County Union
Zoning AJ5
Rooms
Main Level Bedrooms 1
Main Level Bathroom-Half
Main Level Laundry
Upper Level Bedroom(s)
Main Level Kitchen
Upper Level Bedroom(s)
Main Level Breakfast
Main Level Great Room-Two Story
Upper Level Recreation Room
Upper Level Bathroom-Full
Upper Level Library
Third Level Bonus Room
Main Level Dining Room
Main Level Bathroom-Full
Main Level Wine Cellar
Upper Level Loft
Interior
Interior Features Attic Walk In, Breakfast Bar, Built-in Features, Cable Prewire, Drop Zone, Entrance Foyer, Garden Tub, Kitchen Island, Open Floorplan, Pantry, Storage, Walk-In Closet(s), Walk-In Pantry
Heating Central, Forced Air, Heat Pump
Cooling Ceiling Fan(s), Central Air
Flooring Carpet, Tile, Wood
Fireplaces Type Den, Gas, Great Room
Fireplace true
Appliance Convection Oven, Dishwasher, Disposal
Laundry Mud Room, Laundry Room, Main Level, Sink
Exterior
Exterior Feature Fire Pit, Gas Grill, In-Ground Irrigation
Garage Spaces 3.0
Community Features Business Center, Clubhouse, Dog Park, Fitness Center, Game Court, Outdoor Pool, Picnic Area, Playground, Pond, Recreation Area, Sidewalks, Street Lights, Tennis Court(s), Walking Trails, Other
Utilities Available Cable Available, Fiber Optics
Roof Type Shingle
Street Surface Concrete,Paved
Porch Balcony, Covered, Enclosed, Front Porch, Patio, Porch, Rear Porch, Screened, Terrace
Garage true
Building
Lot Description Corner Lot, Orchard(s), Green Area, Level, Open Lot, Wooded, Views
Dwelling Type Site Built
Foundation Crawl Space
Builder Name M/I
Sewer Public Sewer
Water City
Architectural Style Traditional
Level or Stories Two and a Half
Structure Type Brick Full
New Construction false
Schools
Elementary Schools Kensington
Middle Schools Cuthbertson
High Schools Cuthbertson
Others
HOA Name First Residential
Senior Community false
Restrictions Architectural Review
Acceptable Financing Cash, Conventional, VA Loan
Horse Property Other - See Remarks
Listing Terms Cash, Conventional, VA Loan
Special Listing Condition None

This is the second house that we've purchased using Franklin's services. We've enjoyed working with him both times. He truly tries to help you find exactly what you are looking for. Franklin is very dedicated to his customer's needs, attentive to details, extremely knowledgeable and has great work ethics. And overall Franklin is a good guy. If you need to buy or sell property with minimal stress, I strongly recommend you call Franklin. "-
Iryna T.






