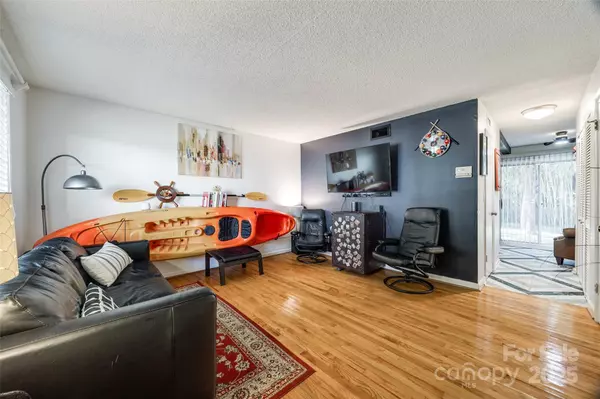
1060 Surry LN #917c Gastonia, NC 28054
2 Beds
2 Baths
910 SqFt
UPDATED:
Key Details
Property Type Condo
Sub Type Condominium
Listing Status Pending
Purchase Type For Sale
Square Footage 910 sqft
Price per Sqft $215
Subdivision Ferrington Place
MLS Listing ID 4296319
Style Traditional
Bedrooms 2
Full Baths 1
Half Baths 1
HOA Fees $168/mo
HOA Y/N 1
Abv Grd Liv Area 910
Year Built 1984
Property Sub-Type Condominium
Property Description
The home is an excellent price with new roof and upgrades throughout the home!!!!
Ferrington Place Townhome is a centrally located just minutes to Highway 85. It is conveniently located to shopping centers, dining, parks and gyms. This home is a 2 large bedroom (located on the second floor) 1.5 bath and laundry closet(on the main level,) Kitchen features a breakfast bar, granite counter tops and large pantry space. Back porch backs up to a quiet beautiful view of woods and common area for a relaxing place to spend by yourself or with family/friends. (Privacy wall between each unit.) Community features a pool, beautiful common areas throughout property and a clubhouse. Assessment for new roof approved in 2025 and will be paid for by Seller at closing.Don't let this one pass you by!
Location
State NC
County Gaston
Zoning R-2
Rooms
Primary Bedroom Level Upper
Upper Level Primary Bedroom
Main Level Kitchen
Upper Level Bedroom(s)
Upper Level Bathroom-Full
Main Level Bathroom-Half
Main Level Living Room
Interior
Interior Features Attic Stairs Pulldown, Breakfast Bar, Cable Prewire, Pantry
Heating Central, Electric, Forced Air
Cooling Ceiling Fan(s), Central Air, Electric
Flooring Carpet, Linoleum, Wood
Fireplace false
Appliance Dishwasher, Electric Oven, Electric Water Heater, Microwave, Refrigerator with Ice Maker
Laundry Electric Dryer Hookup, In Hall, Lower Level, Washer Hookup
Exterior
Exterior Feature Lawn Maintenance, Storage
Community Features Clubhouse, Dog Park, Outdoor Pool, Sidewalks, Street Lights
Utilities Available Cable Available, Cable Connected, Electricity Connected
Roof Type Architectural Shingle
Street Surface Paved
Accessibility Handicap Parking
Porch Covered, Front Porch, Patio
Garage false
Building
Lot Description Green Area, Wooded
Dwelling Type Site Built
Foundation Crawl Space
Sewer Public Sewer
Water City
Architectural Style Traditional
Level or Stories Two
Structure Type Brick Partial,Vinyl
New Construction false
Schools
Elementary Schools Sherwood
Middle Schools Piedmont
High Schools Ashbrook
Others
Pets Allowed Yes
HOA Name Bumgardner Assoc.
Senior Community false
Special Listing Condition None

This is the second house that we've purchased using Franklin's services. We've enjoyed working with him both times. He truly tries to help you find exactly what you are looking for. Franklin is very dedicated to his customer's needs, attentive to details, extremely knowledgeable and has great work ethics. And overall Franklin is a good guy. If you need to buy or sell property with minimal stress, I strongly recommend you call Franklin. "-
Iryna T.






