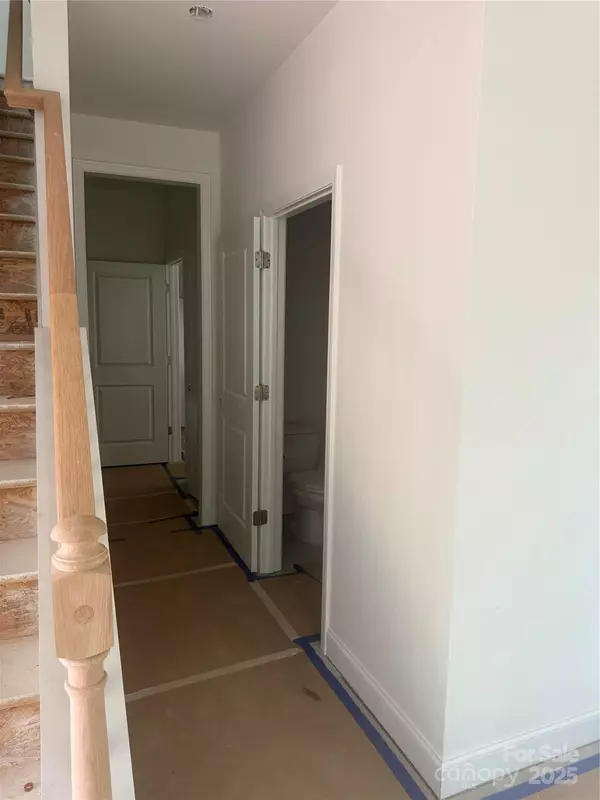
3953 Port Richmond AVE #16 Gastonia, NC 28056
4 Beds
3 Baths
2,408 SqFt
UPDATED:
Key Details
Property Type Single Family Home
Sub Type Single Family Residence
Listing Status Active
Purchase Type For Sale
Square Footage 2,408 sqft
Price per Sqft $169
Subdivision The Village At Parkside
MLS Listing ID 4292871
Style Traditional
Bedrooms 4
Full Baths 2
Half Baths 1
HOA Fees $645/ann
HOA Y/N 1
Abv Grd Liv Area 2,408
Year Built 2025
Lot Size 6,534 Sqft
Acres 0.15
Property Sub-Type Single Family Residence
Property Description
Introducing the 2408 Plan: a spacious 4-bedroom, 2.5-bath home with a loft. Upon entering, you're greeted by a long foyer that leads into the main living area. The modern kitchen features a ceramic tile backsplash, stainless steel appliances, and a large island—perfect for morning coffee or casual dining. The kitchen opens to a dining area with access to a covered patio, ideal for outdoor entertaining.
The family room features a centered gas fireplace, providing a cozy gathering space for colder nights. Upstairs, the primary suite offers a tray ceiling, crown molding, and a luxurious bath with a 5' tile walk-in shower, water closet with comfort-height toilet, and spacious walk-in closet. The second floor also includes 3 generously sized secondary bedrooms, a full bath, and a quaint open loft—perfect for an office, play area, or media space. Take advantage of amazing incentives on rates plus paid closing costs with our preferred lender.
Ready October/November 2025!
Location
State NC
County Gaston
Zoning PD PRD
Rooms
Primary Bedroom Level Upper
Interior
Interior Features Attic Stairs Pulldown, Garden Tub, Kitchen Island, Open Floorplan, Walk-In Closet(s), Walk-In Pantry
Heating Natural Gas
Cooling Central Air
Flooring Carpet, Laminate, Vinyl
Fireplace true
Appliance Dishwasher, Disposal, Electric Oven, Microwave, Refrigerator
Laundry Electric Dryer Hookup, Laundry Room
Exterior
Garage Spaces 2.0
Community Features Outdoor Pool, Sidewalks
Roof Type Architectural Shingle
Street Surface Concrete,Paved
Accessibility Two or More Access Exits
Porch Front Porch, Patio
Garage true
Building
Lot Description Corner Lot
Dwelling Type Site Built
Foundation Slab
Builder Name Adams Homes
Sewer Public Sewer
Water City
Architectural Style Traditional
Level or Stories Two
Structure Type Vinyl
New Construction false
Schools
Elementary Schools H.H. Beam
Middle Schools Southwest
High Schools Forestview
Others
HOA Name CAMS
Senior Community false
Restrictions Architectural Review
Special Listing Condition None

This is the second house that we've purchased using Franklin's services. We've enjoyed working with him both times. He truly tries to help you find exactly what you are looking for. Franklin is very dedicated to his customer's needs, attentive to details, extremely knowledgeable and has great work ethics. And overall Franklin is a good guy. If you need to buy or sell property with minimal stress, I strongly recommend you call Franklin. "-
Iryna T.






