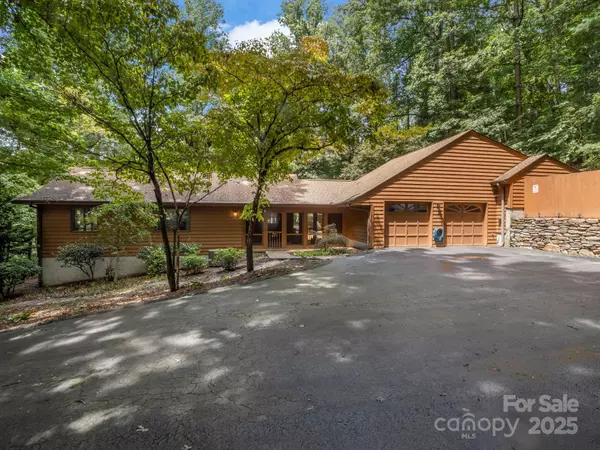39 Foxglove RD Hendersonville, NC 28739
4 Beds
5 Baths
3,410 SqFt
UPDATED:
Key Details
Property Type Single Family Home
Sub Type Single Family Residence
Listing Status Active
Purchase Type For Sale
Square Footage 3,410 sqft
Price per Sqft $219
Subdivision Timber Creek
MLS Listing ID 4291893
Bedrooms 4
Full Baths 4
Half Baths 1
HOA Fees $50/ann
HOA Y/N 1
Abv Grd Liv Area 2,606
Year Built 1986
Lot Size 1.030 Acres
Acres 1.03
Property Sub-Type Single Family Residence
Property Description
Location
State NC
County Henderson
Zoning R-20
Rooms
Basement Exterior Entry, Interior Entry, Partially Finished, Walk-Out Access
Main Level Bedrooms 4
Main Level Bedroom(s)
Main Level Den
Main Level Breakfast
Main Level Bathroom-Half
Main Level Bathroom-Full
Main Level Bedroom(s)
Main Level Dining Room
Basement Level 2nd Kitchen
Basement Level Family Room
Interior
Interior Features Attic Stairs Pulldown, Built-in Features, Central Vacuum, Entrance Foyer, Open Floorplan, Pantry, Storage, Walk-In Closet(s), Wet Bar
Heating Heat Pump, Zoned
Cooling Ceiling Fan(s), Heat Pump, Zoned
Flooring Laminate, Tile
Fireplaces Type Living Room, Wood Burning
Fireplace true
Appliance Disposal, Down Draft, Dryer, Electric Water Heater, Microwave, Oven, Refrigerator, Wall Oven, Washer, Washer/Dryer
Laundry In Basement, Inside, Laundry Closet, Main Level
Exterior
Exterior Feature Above Ground Hot Tub / Spa
Garage Spaces 2.0
Fence Back Yard, Fenced, Wood
Utilities Available Cable Available, Electricity Connected, Natural Gas
Roof Type Fiberglass
Street Surface Asphalt,Paved
Accessibility Two or More Access Exits
Porch Balcony, Covered, Deck, Enclosed, Front Porch, Patio, Porch, Rear Porch, Screened, Side Porch
Garage true
Building
Lot Description Level, Paved, Private, Sloped, Wooded
Dwelling Type Site Built
Foundation Basement, Slab
Sewer Septic Installed
Water City
Level or Stories One
Structure Type Brick Full,Wood
New Construction false
Schools
Elementary Schools Atkinson
Middle Schools Flat Rock
High Schools East
Others
HOA Name Timber Creek HOA/Laura Bond
Senior Community false
Restrictions Subdivision
Acceptable Financing Cash, Conventional, Exchange, VA Loan
Listing Terms Cash, Conventional, Exchange, VA Loan
Special Listing Condition None
Virtual Tour https://my.matterport.com/show/?m=kaUHtFSYgrw&
This is the second house that we've purchased using Franklin's services. We've enjoyed working with him both times. He truly tries to help you find exactly what you are looking for. Franklin is very dedicated to his customer's needs, attentive to details, extremely knowledgeable and has great work ethics. And overall Franklin is a good guy. If you need to buy or sell property with minimal stress, I strongly recommend you call Franklin. "-
Iryna T.






