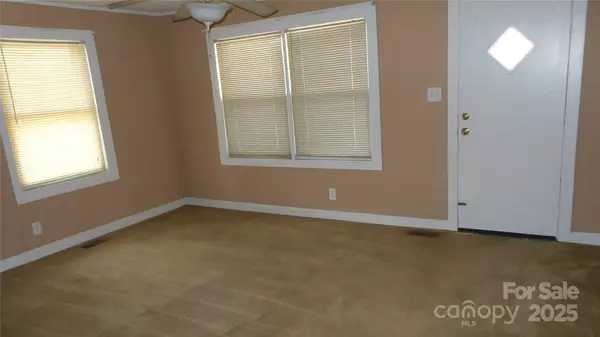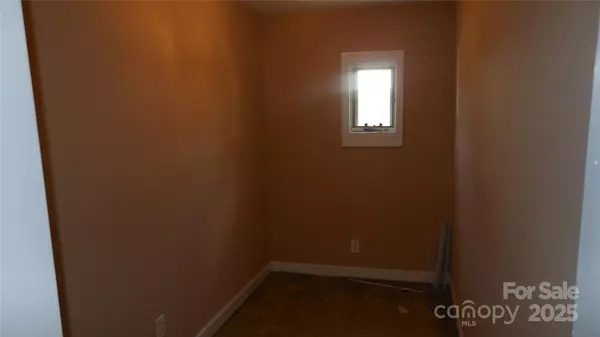1514 W Walnut AVE Gastonia, NC 28052
2 Beds
1 Bath
1,072 SqFt
UPDATED:
Key Details
Property Type Single Family Home
Sub Type Single Family Residence
Listing Status Active
Purchase Type For Sale
Square Footage 1,072 sqft
Price per Sqft $166
MLS Listing ID 4290053
Style Bungalow
Bedrooms 2
Full Baths 1
Construction Status Completed
Abv Grd Liv Area 1,072
Year Built 1940
Lot Size 10,890 Sqft
Acres 0.25
Lot Dimensions 80 x 135 x 80 x 135
Property Sub-Type Single Family Residence
Property Description
Roof on the cinder block utility building will needs replacing & will be with a full offer.
Location
State NC
County Gaston
Zoning Residential
Rooms
Basement Exterior Entry, Sump Pump, Other
Main Level Bedrooms 2
Main Level, 13' 0" X 15' 7" Living Room
Main Level, 11' 7" X 15' 2" Bedroom(s)
Main Level, 5' 7" X 7' 10" Laundry
Main Level, 13' 4" X 15' 2" Primary Bedroom
Main Level, 9' 8" X 15' 5" Kitchen
Main Level, 5' 6" X 15' 6" Mud
Main Level, 5' 4" X 11' 2" Flex Space
Interior
Interior Features Attic Other, Attic Stairs Pulldown
Heating Central, Forced Air, Natural Gas
Cooling Central Air
Flooring Carpet, Vinyl
Fireplace false
Appliance Convection Oven, Dishwasher, Refrigerator
Laundry Electric Dryer Hookup, In Kitchen, Main Level, Washer Hookup
Exterior
Fence Back Yard, Chain Link, Front Yard
Community Features Street Lights
Utilities Available Cable Available, Electricity Connected, Natural Gas, Wired Internet Available
Waterfront Description None
Roof Type Shingle
Street Surface Dirt,Gravel,Paved
Accessibility Two or More Access Exits, Swing In Door(s)
Porch Covered, Front Porch
Garage false
Building
Lot Description Level, Wooded
Dwelling Type Site Built
Foundation Crawl Space, Other - See Remarks
Sewer Public Sewer
Water City
Architectural Style Bungalow
Level or Stories One
Structure Type Vinyl
New Construction false
Construction Status Completed
Schools
Elementary Schools Unspecified
Middle Schools Unspecified
High Schools Unspecified
Others
Pets Allowed No
Senior Community false
Restrictions No Representation
Acceptable Financing Cash, Conventional
Horse Property None
Listing Terms Cash, Conventional
Special Listing Condition None
This is the second house that we've purchased using Franklin's services. We've enjoyed working with him both times. He truly tries to help you find exactly what you are looking for. Franklin is very dedicated to his customer's needs, attentive to details, extremely knowledgeable and has great work ethics. And overall Franklin is a good guy. If you need to buy or sell property with minimal stress, I strongly recommend you call Franklin. "-
Iryna T.






