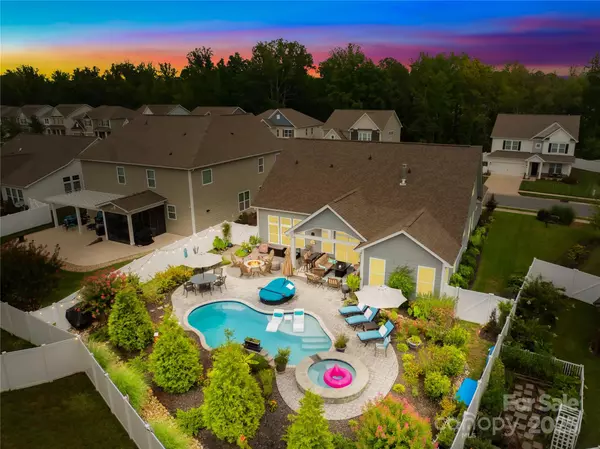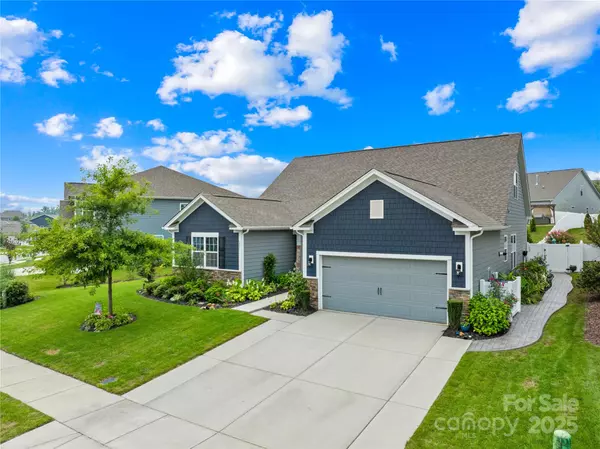273 Preston RD Mooresville, NC 28117
5 Beds
4 Baths
3,071 SqFt
UPDATED:
Key Details
Property Type Single Family Home
Sub Type Single Family Residence
Listing Status Coming Soon
Purchase Type For Sale
Square Footage 3,071 sqft
Price per Sqft $198
Subdivision Atwater Landing
MLS Listing ID 4286888
Style Transitional
Bedrooms 5
Full Baths 3
Half Baths 1
HOA Fees $890/ann
HOA Y/N 1
Abv Grd Liv Area 3,071
Year Built 2020
Lot Size 10,454 Sqft
Acres 0.24
Property Sub-Type Single Family Residence
Property Description
Location
State NC
County Iredell
Zoning RLI
Body of Water Lake Norman
Rooms
Main Level Bedrooms 3
Main Level Primary Bedroom
Main Level Bathroom-Full
Main Level Bedroom(s)
Main Level Bedroom(s)
Main Level Bathroom-Full
Upper Level Bedroom(s)
Main Level Laundry
Main Level Kitchen
Main Level Living Room
Upper Level Bed/Bonus
Main Level Bathroom-Half
Main Level Dining Room
Upper Level Bathroom-Full
Interior
Interior Features Breakfast Bar, Built-in Features, Cable Prewire, Kitchen Island, Open Floorplan, Pantry, Walk-In Closet(s), Walk-In Pantry
Heating Heat Pump
Cooling Central Air
Flooring Carpet, Laminate, Tile
Fireplaces Type Gas Log, Living Room
Fireplace true
Appliance Dishwasher, Disposal, Double Oven, ENERGY STAR Qualified Dishwasher, Exhaust Fan, Gas Cooktop, Microwave, Plumbed For Ice Maker, Self Cleaning Oven, Tankless Water Heater, Wall Oven
Laundry Laundry Room
Exterior
Exterior Feature Fire Pit, In-Ground Hot Tub / Spa
Garage Spaces 2.0
Fence Back Yard, Fenced, Privacy
Pool Fenced, In Ground, Outdoor Pool, Pool/Spa Combo
Community Features Clubhouse, Fitness Center, Lake Access, Outdoor Pool, Picnic Area, Playground, Recreation Area, Sidewalks, Street Lights, Walking Trails, Other
Utilities Available Cable Available, Natural Gas
Waterfront Description Paddlesport Launch Site - Community
Roof Type Shingle
Street Surface Concrete,Paved
Porch Covered, Front Porch, Patio, Rear Porch
Garage true
Building
Lot Description Level, Waterfall - Artificial
Dwelling Type Site Built
Foundation Slab
Builder Name DR Horton
Sewer Public Sewer
Water City
Architectural Style Transitional
Level or Stories One and One Half
Structure Type Fiber Cement,Stone Veneer
New Construction false
Schools
Elementary Schools Shepherd
Middle Schools Lakeshore
High Schools Lake Norman
Others
HOA Name AMG, Association Management Group
Senior Community false
Restrictions Architectural Review,Subdivision
Acceptable Financing Cash, Conventional, VA Loan
Listing Terms Cash, Conventional, VA Loan
Special Listing Condition None
Virtual Tour https://tours.loveitlisting.com/273prestonrd
This is the second house that we've purchased using Franklin's services. We've enjoyed working with him both times. He truly tries to help you find exactly what you are looking for. Franklin is very dedicated to his customer's needs, attentive to details, extremely knowledgeable and has great work ethics. And overall Franklin is a good guy. If you need to buy or sell property with minimal stress, I strongly recommend you call Franklin. "-
Iryna T.






