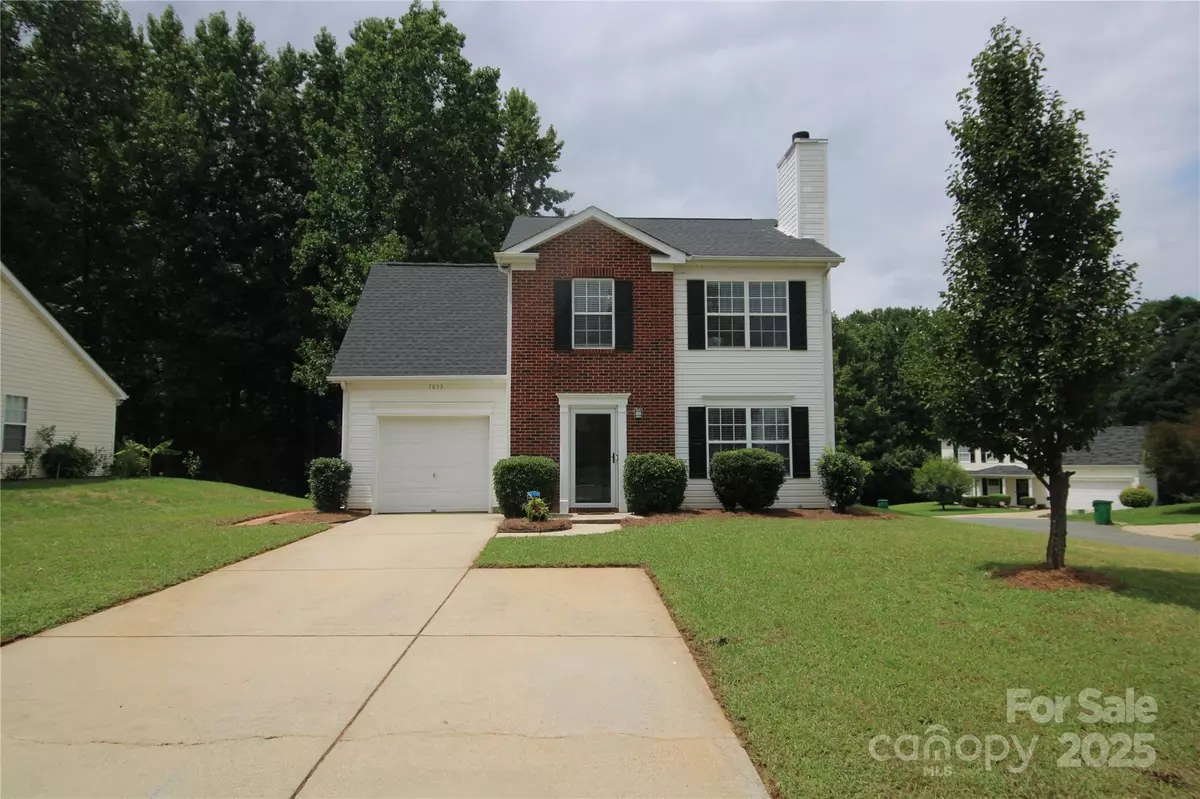
GET MORE INFORMATION
$ 335,000
$ 344,900 2.9%
7853 Sullivans Trace DR Charlotte, NC 28217
3 Beds
3 Baths
1,428 SqFt
UPDATED:
Key Details
Sold Price $335,000
Property Type Single Family Home
Sub Type Single Family Residence
Listing Status Sold
Purchase Type For Sale
Square Footage 1,428 sqft
Price per Sqft $234
Subdivision Sullivans Trace
MLS Listing ID 4287615
Sold Date 11/21/25
Style Transitional
Bedrooms 3
Full Baths 2
Half Baths 1
HOA Fees $23/ann
HOA Y/N 1
Abv Grd Liv Area 1,428
Year Built 2001
Lot Size 8,276 Sqft
Acres 0.19
Lot Dimensions 146x39x26x39x57x91
Property Sub-Type Single Family Residence
Property Description
Location
State NC
County Mecklenburg
Zoning SFR
Rooms
Guest Accommodations None
Primary Bedroom Level Upper
Interior
Interior Features Attic Stairs Pulldown, Garden Tub, Kitchen Island
Heating Forced Air, Natural Gas
Cooling Central Air, Electric
Flooring Carpet, Vinyl
Fireplaces Type Great Room
Fireplace true
Appliance Dishwasher, Disposal, Electric Range, Gas Water Heater, Microwave, Plumbed For Ice Maker, Self Cleaning Oven
Laundry Electric Dryer Hookup, Mud Room, Main Level, Washer Hookup
Exterior
Garage Spaces 1.0
Utilities Available Cable Available, Electricity Connected, Natural Gas, Underground Utilities
Roof Type Fiberglass
Street Surface Concrete,Paved
Porch Patio
Garage true
Building
Foundation Slab
Sewer Public Sewer
Water City
Architectural Style Transitional
Level or Stories Two
Structure Type Brick Partial,Vinyl
New Construction false
Schools
Elementary Schools Steele Creek
Middle Schools Kennedy
High Schools Olympic
Others
HOA Name CAMS
Senior Community false
Restrictions No Representation
Acceptable Financing Cash, Conventional, FHA, VA Loan
Listing Terms Cash, Conventional, FHA, VA Loan
Special Listing Condition None
Bought with Monte Grandon • ERA Live Moore

This is the second house that we've purchased using Franklin's services. We've enjoyed working with him both times. He truly tries to help you find exactly what you are looking for. Franklin is very dedicated to his customer's needs, attentive to details, extremely knowledgeable and has great work ethics. And overall Franklin is a good guy. If you need to buy or sell property with minimal stress, I strongly recommend you call Franklin. "-
Iryna T.






