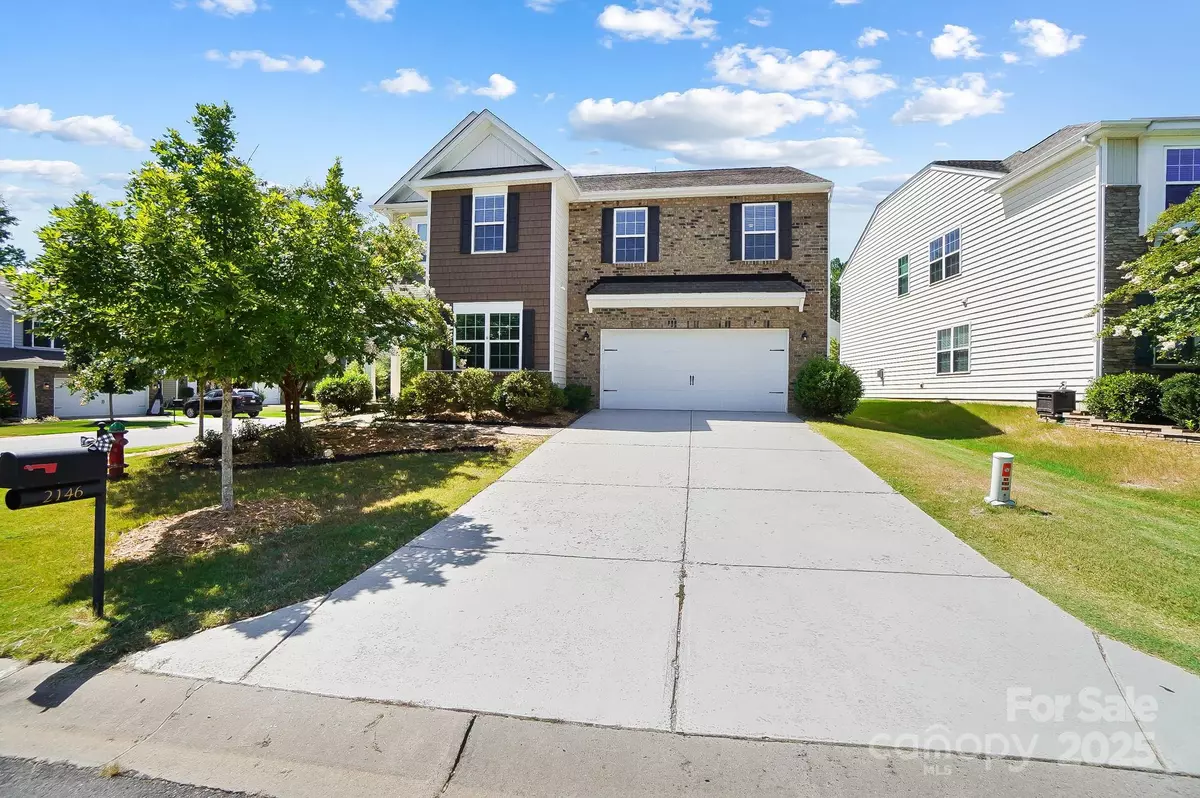2146 Newport DR Indian Land, SC 29707
4 Beds
3 Baths
2,624 SqFt
Open House
Sun Sep 07, 12:00pm - 3:00pm
UPDATED:
Key Details
Property Type Single Family Home
Sub Type Single Family Residence
Listing Status Active
Purchase Type For Sale
Square Footage 2,624 sqft
Price per Sqft $186
Subdivision Carolina Reserve
MLS Listing ID 4285927
Bedrooms 4
Full Baths 2
Half Baths 1
HOA Fees $250/qua
HOA Y/N 1
Abv Grd Liv Area 2,624
Year Built 2014
Lot Size 8,712 Sqft
Acres 0.2
Property Sub-Type Single Family Residence
Property Description
Location
State SC
County Lancaster
Zoning PDD
Rooms
Guest Accommodations Main Level Garage
Upper Level, 18' 8" X 14' 0" Primary Bedroom
Upper Level, 12' 0" X 11' 8" Bedroom(s)
Upper Level, 13' 3" X 11' 3" Bedroom(s)
Upper Level, 10' 8" X 4' 11" Bathroom-Full
Lower Level, 5' 3" X 6' 3" Bathroom-Half
Upper Level, 14' 3" X 8' 9" Bathroom-Full
Upper Level, 13' 3" X 10' 3" Bedroom(s)
Interior
Interior Features Garden Tub, Kitchen Island, Open Floorplan
Heating Central, Natural Gas
Cooling Central Air
Flooring Hardwood, Wood
Fireplace false
Appliance Dishwasher, Electric Oven, Electric Range, Microwave, Refrigerator
Laundry Upper Level
Exterior
Garage Spaces 2.0
Community Features Clubhouse, Outdoor Pool, Picnic Area, Playground, Sidewalks, Street Lights, Walking Trails
Utilities Available Natural Gas
Street Surface Concrete,Paved
Porch Front Porch
Garage true
Building
Lot Description Corner Lot
Dwelling Type Site Built
Foundation Slab
Builder Name Lennar
Sewer County Sewer
Water County Water
Level or Stories Two
Structure Type Brick Partial,Hardboard Siding,Vinyl
New Construction false
Schools
Elementary Schools Van Wyck
Middle Schools Indian Land
High Schools Indian Land
Others
HOA Name FirstService Residential East
Senior Community false
Acceptable Financing Assumable, Cash, Conventional, FHA, VA Loan
Listing Terms Assumable, Cash, Conventional, FHA, VA Loan
Special Listing Condition None
This is the second house that we've purchased using Franklin's services. We've enjoyed working with him both times. He truly tries to help you find exactly what you are looking for. Franklin is very dedicated to his customer's needs, attentive to details, extremely knowledgeable and has great work ethics. And overall Franklin is a good guy. If you need to buy or sell property with minimal stress, I strongly recommend you call Franklin. "-
Iryna T.






