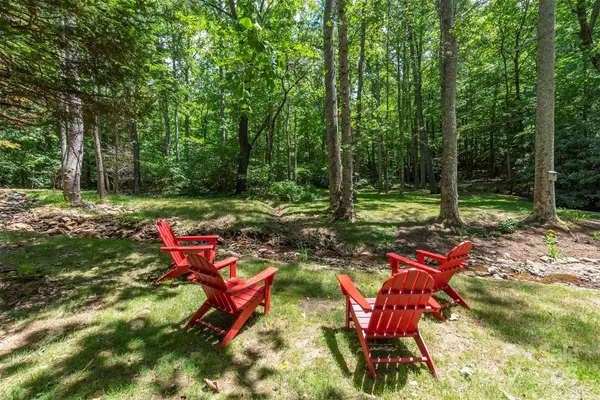
290 Patton Hill RD Swannanoa, NC 28778
2 Beds
2 Baths
2,016 SqFt
UPDATED:
Key Details
Property Type Single Family Home
Sub Type Single Family Residence
Listing Status Active
Purchase Type For Sale
Square Footage 2,016 sqft
Price per Sqft $310
MLS Listing ID 4286247
Bedrooms 2
Full Baths 2
Abv Grd Liv Area 2,016
Year Built 1979
Lot Size 1.430 Acres
Acres 1.43
Property Sub-Type Single Family Residence
Property Description
Location
State NC
County Buncombe
Zoning Res
Rooms
Main Level Bedrooms 2
Main Level Bathroom-Full
Main Level Bonus Room
Main Level Dining Area
Main Level Family Room
Main Level Laundry
Main Level Bedroom(s)
Main Level Primary Bedroom
Main Level Bathroom-Full
Main Level Kitchen
Main Level Living Room
Interior
Heating Heat Pump
Cooling Central Air, Heat Pump
Flooring Carpet, Vinyl, Wood
Fireplaces Type Living Room, Wood Burning
Fireplace true
Appliance Dishwasher, Electric Range, Refrigerator
Laundry Laundry Closet
Exterior
Garage Spaces 2.0
Utilities Available Cable Available
Waterfront Description None
Street Surface Gravel
Porch Covered, Deck, Front Porch
Garage true
Building
Lot Description Creek Front, Level, Private, Creek/Stream, Wooded
Dwelling Type Site Built
Foundation Crawl Space
Sewer Septic Installed
Water City
Level or Stories One
Structure Type Wood
New Construction false
Schools
Elementary Schools Wd Williams
Middle Schools Charles D Owen
High Schools Charles D Owen
Others
Senior Community false
Acceptable Financing Cash, Conventional
Listing Terms Cash, Conventional
Special Listing Condition None
Virtual Tour https://firelight-images.seehouseat.com/2343094

This is the second house that we've purchased using Franklin's services. We've enjoyed working with him both times. He truly tries to help you find exactly what you are looking for. Franklin is very dedicated to his customer's needs, attentive to details, extremely knowledgeable and has great work ethics. And overall Franklin is a good guy. If you need to buy or sell property with minimal stress, I strongly recommend you call Franklin. "-
Iryna T.






