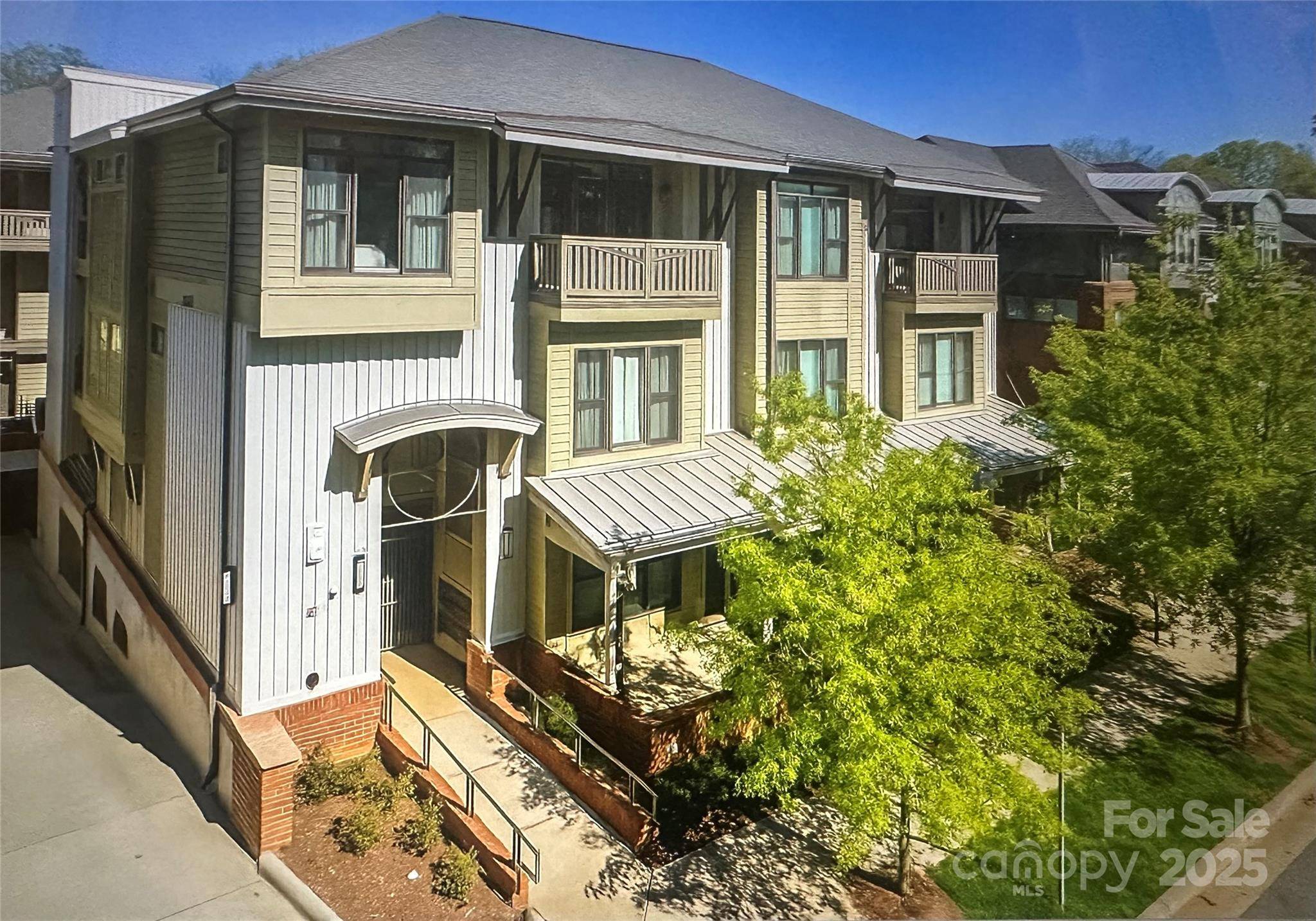317 E Tremont AVE E #102 Charlotte, NC 28203
2 Beds
3 Baths
1,106 SqFt
UPDATED:
Key Details
Property Type Condo
Sub Type Condominium
Listing Status Coming Soon
Purchase Type For Sale
Square Footage 1,106 sqft
Price per Sqft $565
Subdivision Dilworth
MLS Listing ID 4279625
Style Traditional
Bedrooms 2
Full Baths 2
Half Baths 1
HOA Fees $313/mo
HOA Y/N 1
Abv Grd Liv Area 1,106
Year Built 2016
Property Sub-Type Condominium
Property Description
Location
State NC
County Mecklenburg
Building/Complex Name Dilworth Terrace
Zoning TODR(CD)
Rooms
Guest Accommodations None
Main Level Living Room
Upper Level Bathroom-Full
Upper Level Primary Bedroom
Main Level Kitchen
Main Level Dining Room
Main Level Bathroom-Half
Upper Level Bedroom(s)
Upper Level Bathroom-Full
Upper Level Laundry
Interior
Interior Features Kitchen Island, Pantry, Walk-In Closet(s)
Heating Central
Cooling Central Air
Flooring Carpet, Hardwood, Tile
Fireplace false
Appliance Dishwasher, Disposal, Electric Range, Electric Water Heater
Laundry Electric Dryer Hookup, Upper Level
Exterior
Exterior Feature Elevator, Lawn Maintenance, Storage
Garage Spaces 2.0
Community Features Sidewalks
Waterfront Description None
Street Surface Asphalt,Paved
Porch Covered, Front Porch, Patio, Other - See Remarks
Garage true
Building
Lot Description End Unit, Paved
Dwelling Type Site Built
Foundation Slab
Sewer Public Sewer
Water City
Architectural Style Traditional
Level or Stories Two
Structure Type Brick Partial,Wood
New Construction false
Schools
Elementary Schools Dilworth / Sedgefield
Middle Schools Sedgefield
High Schools Myers Park
Others
HOA Name Red Rock
Senior Community false
Acceptable Financing Cash, Conventional
Listing Terms Cash, Conventional
Special Listing Condition None
This is the second house that we've purchased using Franklin's services. We've enjoyed working with him both times. He truly tries to help you find exactly what you are looking for. Franklin is very dedicated to his customer's needs, attentive to details, extremely knowledgeable and has great work ethics. And overall Franklin is a good guy. If you need to buy or sell property with minimal stress, I strongly recommend you call Franklin. "-
Iryna T.


