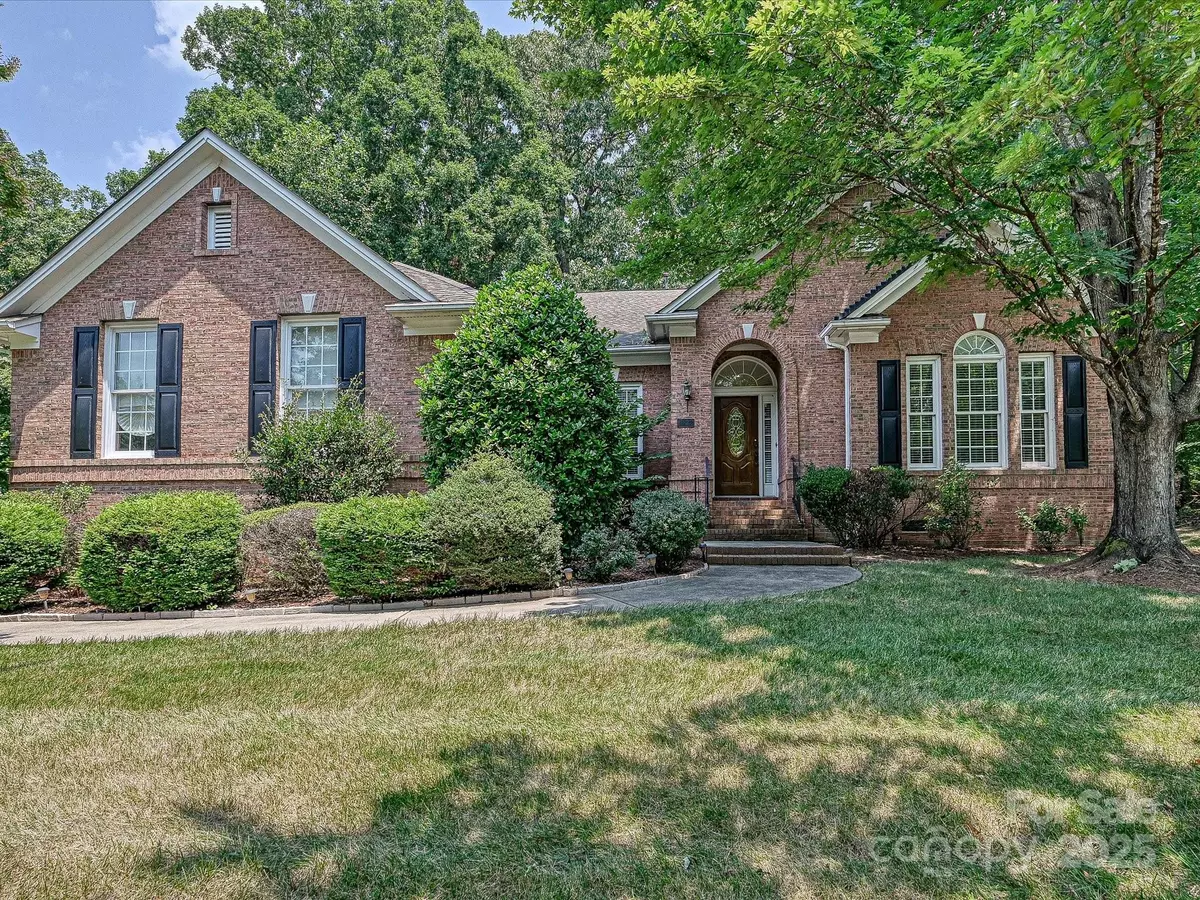10638 Moss Mill LN Charlotte, NC 28277
4 Beds
3 Baths
2,693 SqFt
UPDATED:
Key Details
Property Type Single Family Home
Sub Type Single Family Residence
Listing Status Active
Purchase Type For Sale
Square Footage 2,693 sqft
Price per Sqft $274
Subdivision Bexley
MLS Listing ID 4279398
Style Transitional
Bedrooms 4
Full Baths 2
Half Baths 1
HOA Fees $152/mo
HOA Y/N 1
Abv Grd Liv Area 2,693
Year Built 1998
Lot Size 0.830 Acres
Acres 0.83
Lot Dimensions 227x197x172x187
Property Sub-Type Single Family Residence
Property Description
Location
State NC
County Mecklenburg
Zoning R-12PUD
Rooms
Main Level Bedrooms 4
Main Level Office
Main Level Kitchen
Main Level Great Room
Main Level Primary Bedroom
Main Level Bathroom-Full
Main Level Bathroom-Half
Main Level Bedroom(s)
Main Level Bedroom(s)
Main Level Bedroom(s)
Main Level Bathroom-Full
Main Level Laundry
Main Level Dining Room
Interior
Interior Features Attic Stairs Pulldown, Built-in Features, Entrance Foyer, Kitchen Island, Open Floorplan, Pantry
Heating Natural Gas
Cooling Central Air
Flooring Carpet, Tile, Wood
Fireplace true
Appliance Dishwasher, Dryer, Electric Oven, Gas Cooktop, Microwave, Refrigerator, Wall Oven, Washer, Washer/Dryer
Laundry Laundry Room, Main Level
Exterior
Garage Spaces 2.0
Street Surface Concrete,Paved
Porch Deck, Front Porch
Garage true
Building
Lot Description Cul-De-Sac, Wooded
Dwelling Type Site Built
Foundation Crawl Space
Builder Name David Weekley
Sewer Public Sewer
Water City
Architectural Style Transitional
Level or Stories One
Structure Type Brick Full
New Construction false
Schools
Elementary Schools Hawk Ridge
Middle Schools Jay M. Robinson
High Schools Ballantyne Ridge
Others
HOA Name First Service Residential
Senior Community false
Restrictions Architectural Review
Acceptable Financing Cash, Conventional
Listing Terms Cash, Conventional
Special Listing Condition None
Virtual Tour https://tourfactory.com/tours/tour.asp?t=3215146&guid=6de3de4b-f2b7-4e63-b46a-fcef9cd87364
This is the second house that we've purchased using Franklin's services. We've enjoyed working with him both times. He truly tries to help you find exactly what you are looking for. Franklin is very dedicated to his customer's needs, attentive to details, extremely knowledgeable and has great work ethics. And overall Franklin is a good guy. If you need to buy or sell property with minimal stress, I strongly recommend you call Franklin. "-
Iryna T.






