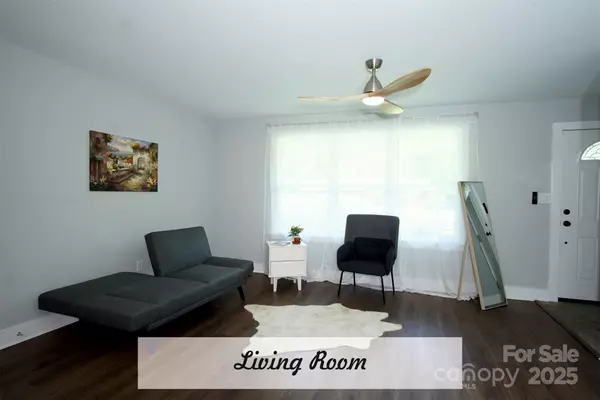4429 Dawnwood DR Gastonia, NC 28056
3 Beds
2 Baths
1,940 SqFt
UPDATED:
Key Details
Property Type Single Family Home
Sub Type Single Family Residence
Listing Status Active
Purchase Type For Sale
Square Footage 1,940 sqft
Price per Sqft $170
Subdivision Fox Run
MLS Listing ID 4273194
Style Ranch
Bedrooms 3
Full Baths 2
Abv Grd Liv Area 1,940
Year Built 1973
Lot Size 0.340 Acres
Acres 0.34
Lot Dimensions 100 x 150
Property Sub-Type Single Family Residence
Property Description
This fully renovated ranch offers brand new windows, appliances, flooring, paint—virtually everything is new! Elegant finishes and high-end materials for those who appreciate both quality and beauty. Just look at these wrap-around windows —you won't find them in most new construction homes!
Worried about the inspection? Don't be. If your inspector finds an issue, it will be fixed before closing. Treat this home like a new construction purchase. Want to change something? Just ask!
HVAC 2021, and new water heater 2025!
No rear neighbors! The county is clearing the land behind the home, and nothing will be built there.
USDA-eligible—0% down payment mortgage possible!
Location
State NC
County Gaston
Zoning R1
Rooms
Main Level Bedrooms 3
Interior
Interior Features Entrance Foyer, Kitchen Island, Open Floorplan, Pantry, Storage, Walk-In Closet(s), Walk-In Pantry
Heating Central, Natural Gas
Cooling Central Air
Flooring Vinyl
Fireplace false
Appliance Convection Microwave, Convection Oven, Dishwasher, Disposal, Double Oven, Electric Oven, Electric Range, Electric Water Heater, Exhaust Fan, Plumbed For Ice Maker
Laundry Electric Dryer Hookup, In Hall, Inside, Laundry Closet, Main Level
Exterior
Exterior Feature Storage
Carport Spaces 1
Utilities Available Natural Gas
Waterfront Description None
Roof Type Shingle
Street Surface Concrete,Paved
Accessibility Two or More Access Exits
Porch Deck, Front Porch
Garage false
Building
Lot Description Cleared, Level, Open Lot, Wooded, Views
Dwelling Type Site Built
Foundation Crawl Space
Sewer Septic Installed
Water Community Well
Architectural Style Ranch
Level or Stories One
Structure Type Brick Full,Brick Partial,Vinyl
New Construction false
Schools
Elementary Schools W.A. Bess
Middle Schools Cramerton
High Schools Forestview
Others
Senior Community false
Acceptable Financing Cash, Conventional, FHA, FHA 203(K), Nonconforming Loan, USDA Loan, VA Loan
Listing Terms Cash, Conventional, FHA, FHA 203(K), Nonconforming Loan, USDA Loan, VA Loan
Special Listing Condition None
This is the second house that we've purchased using Franklin's services. We've enjoyed working with him both times. He truly tries to help you find exactly what you are looking for. Franklin is very dedicated to his customer's needs, attentive to details, extremely knowledgeable and has great work ethics. And overall Franklin is a good guy. If you need to buy or sell property with minimal stress, I strongly recommend you call Franklin. "-
Iryna T.






