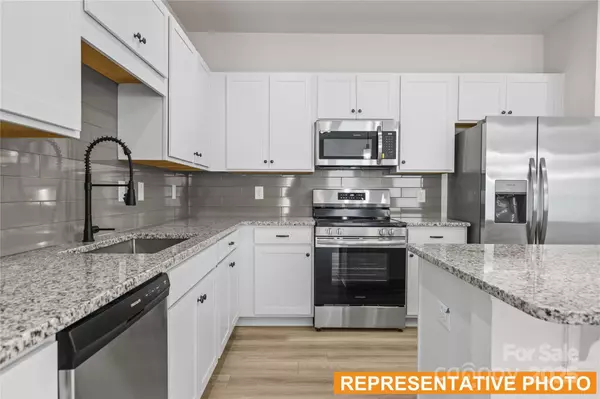
6013 Jasmine Branch RD Charlotte, NC 28216
3 Beds
3 Baths
1,629 SqFt
UPDATED:
Key Details
Property Type Townhouse
Sub Type Townhouse
Listing Status Active Under Contract
Purchase Type For Sale
Square Footage 1,629 sqft
Price per Sqft $186
Subdivision Hickory Glen
MLS Listing ID 4266477
Style Transitional
Bedrooms 3
Full Baths 2
Half Baths 1
Construction Status Proposed
HOA Fees $141/mo
HOA Y/N 1
Abv Grd Liv Area 1,629
Year Built 2025
Lot Size 3,049 Sqft
Acres 0.07
Property Sub-Type Townhouse
Property Description
Upstairs, the spacious primary suite includes a tiled walk-in shower, dual marble vanities, and a generous walk-in closet. Two additional bedrooms, a full hall bathroom, and a centrally located laundry room complete the upper level. For added convenience, blinds are installed throughout the home. Hickory Glen showcases duplex-style townhomes, with just two units per building—providing an abundance of natural light and privacy.
Location
State NC
County Mecklenburg
Zoning RES
Rooms
Primary Bedroom Level Upper
Main Level, 12' 0" X 12' 0" Kitchen
Main Level, 10' 0" X 15' 0" Family Room
Main Level, 9' 0" X 15' 0" Dining Area
Upper Level, 13' 0" X 12' 0" Primary Bedroom
Upper Level Bathroom-Full
Upper Level, 9' 0" X 12' 0" Bedroom(s)
Upper Level Bathroom-Full
Upper Level, 9' 0" X 12' 0" Bedroom(s)
Main Level Bathroom-Half
Upper Level Laundry
Interior
Interior Features Attic Stairs Pulldown, Cable Prewire, Entrance Foyer, Kitchen Island, Open Floorplan, Pantry, Storage, Walk-In Closet(s)
Heating Electric
Cooling Electric
Flooring Carpet, Vinyl
Fireplace false
Appliance Dishwasher, Disposal, Electric Cooktop, Electric Oven, Electric Water Heater, Microwave
Laundry Electric Dryer Hookup, Laundry Room, Upper Level, Washer Hookup
Exterior
Garage Spaces 1.0
Utilities Available Cable Available, Electricity Connected, Wired Internet Available
Roof Type Composition
Street Surface Concrete,Paved
Porch Patio
Garage true
Building
Lot Description Cleared, End Unit
Dwelling Type Site Built
Foundation Slab
Builder Name Smith Douglas Homes
Sewer Public Sewer
Water City
Architectural Style Transitional
Level or Stories Two
Structure Type Brick Partial,Vinyl
New Construction true
Construction Status Proposed
Schools
Elementary Schools Oakdale
Middle Schools Ranson
High Schools West Charlotte
Others
Senior Community false
Restrictions Architectural Review,Subdivision
Acceptable Financing Cash, Conventional, FHA, VA Loan
Listing Terms Cash, Conventional, FHA, VA Loan
Special Listing Condition None

This is the second house that we've purchased using Franklin's services. We've enjoyed working with him both times. He truly tries to help you find exactly what you are looking for. Franklin is very dedicated to his customer's needs, attentive to details, extremely knowledgeable and has great work ethics. And overall Franklin is a good guy. If you need to buy or sell property with minimal stress, I strongly recommend you call Franklin. "-
Iryna T.






