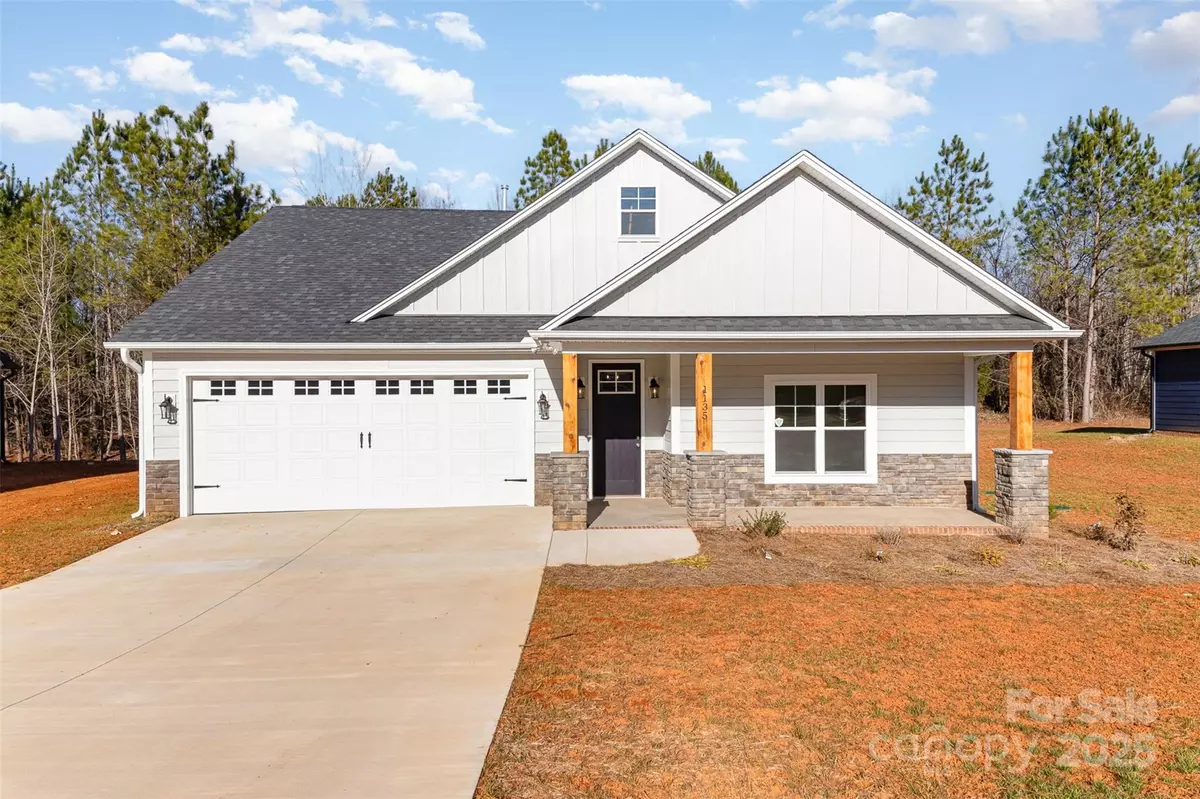1135 Rudder CIR Salisbury, NC 28146
3 Beds
2 Baths
1,678 SqFt
UPDATED:
02/12/2025 09:18 PM
Key Details
Property Type Single Family Home
Sub Type Single Family Residence
Listing Status Active
Purchase Type For Sale
Square Footage 1,678 sqft
Price per Sqft $238
Subdivision Sunset Pointe
MLS Listing ID 4218090
Bedrooms 3
Full Baths 2
Construction Status Completed
HOA Fees $1,144/ann
HOA Y/N 1
Abv Grd Liv Area 1,678
Year Built 2025
Lot Size 9,583 Sqft
Acres 0.22
Property Sub-Type Single Family Residence
Property Description
Highlights include:
1,678 sq ft., 3 bedrooms, 2 bathrooms.
LVP flooring throughout.
9' ceilings for a spacious feel.
Open floor plan with natural light.
Gas fireplace in the great room.
Gorgeous Kitchen:
Granite countertops & stainless steel appliances.
Subway tile backsplash & solid maple cabinets with soft-close hinges.
Large island with bar seating & plenty of storage.
Primary Suite:
Tray ceiling & walk-in closet.
Tiled oversized shower in en-suite bath.
Experience the best of lake life while enjoying the comfort of this beautiful community. Schedule a showing today!
Location
State NC
County Rowan
Zoning RA
Rooms
Main Level Bedrooms 3
Main Level, 17' 9" X 15' 5" Primary Bedroom
Main Level, 13' 9" X 10' 3" Bedroom(s)
Main Level, 6' 5" X 5' 9" Laundry
Main Level, 10' 7" X 13' 3" Kitchen
Main Level, 14' 7" X 23' 1" Living Room
Main Level, 15' 3" X 12' 9" Bedroom(s)
Main Level, 10' 7" X 12' 2" Dining Room
Main Level, 7' 0" X 5' 7" Bathroom-Full
Main Level, 10' 5" X 4' 10" Bathroom-Full
Interior
Interior Features Open Floorplan, Walk-In Closet(s)
Heating Heat Pump
Cooling Central Air
Flooring Vinyl
Fireplaces Type Gas
Fireplace true
Appliance Dishwasher, Electric Oven, Microwave, Refrigerator with Ice Maker
Laundry Laundry Room
Exterior
Garage Spaces 2.0
Community Features Clubhouse, Gated, Outdoor Pool, Playground, Sport Court, Tennis Court(s)
Utilities Available Cable Available, Gas
Waterfront Description Boat Ramp – Community
Roof Type Shingle
Street Surface Concrete,Paved
Porch Patio
Garage true
Building
Dwelling Type Site Built
Foundation Slab
Builder Name Spencer Lane Construction
Sewer Shared Septic
Water Well
Level or Stories One
Structure Type Fiber Cement
New Construction true
Construction Status Completed
Schools
Elementary Schools Handford Dole
Middle Schools North Rowan
High Schools North Rowan
Others
Senior Community false
Acceptable Financing Cash, Conventional, FHA, USDA Loan, VA Loan
Listing Terms Cash, Conventional, FHA, USDA Loan, VA Loan
Special Listing Condition None
This is the second house that we've purchased using Franklin's services. We've enjoyed working with him both times. He truly tries to help you find exactly what you are looking for. Franklin is very dedicated to his customer's needs, attentive to details, extremely knowledgeable and has great work ethics. And overall Franklin is a good guy. If you need to buy or sell property with minimal stress, I strongly recommend you call Franklin. "-
Iryna T.






