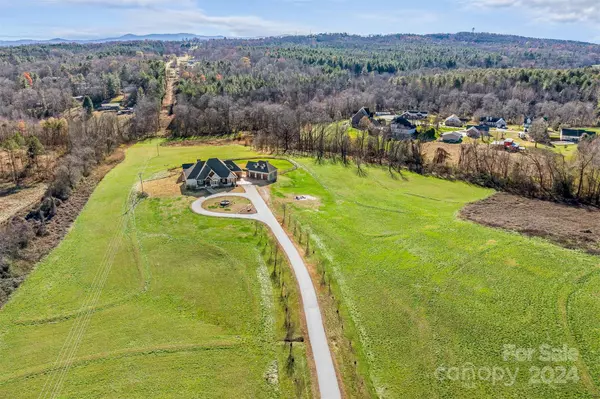454 Legion RD Lenoir, NC 28645
4 Beds
4 Baths
3,771 SqFt
UPDATED:
01/12/2025 05:24 PM
Key Details
Property Type Single Family Home
Sub Type Single Family Residence
Listing Status Pending
Purchase Type For Sale
Square Footage 3,771 sqft
Price per Sqft $318
Subdivision Deerfield
MLS Listing ID 4206171
Style Rustic
Bedrooms 4
Full Baths 3
Half Baths 1
Abv Grd Liv Area 3,771
Year Built 2016
Lot Size 23.050 Acres
Acres 23.05
Lot Dimensions 391x256x286x44x391x192x404x155x538x255127x182
Property Description
Location
State NC
County Caldwell
Zoning RA15
Rooms
Main Level Bedrooms 3
Main Level Bedroom(s)
Main Level Primary Bedroom
Main Level Bedroom(s)
Main Level Bathroom-Full
Main Level Kitchen
Main Level Laundry
Main Level Bathroom-Half
Main Level Sunroom
Main Level Bathroom-Full
Main Level Great Room-Two Story
Upper Level Bed/Bonus
Upper Level Bathroom-Full
Main Level 2nd Kitchen
Main Level Flex Space
Interior
Interior Features Attic Walk In, Built-in Features, Entrance Foyer, Garden Tub, Kitchen Island, Open Floorplan, Pantry, Split Bedroom, Walk-In Closet(s), Walk-In Pantry
Heating Electric, Heat Pump, Propane
Cooling Ceiling Fan(s), Central Air
Flooring Brick, Marble, Wood
Fireplaces Type Great Room, Living Room, Outside, Propane, Wood Burning, Other - See Remarks
Fireplace true
Appliance Dishwasher, Electric Oven, Electric Range, Electric Water Heater, Exhaust Fan, Exhaust Hood, Freezer, Indoor Grill, Microwave, Refrigerator, Washer/Dryer
Exterior
Exterior Feature Hot Tub
Garage Spaces 5.0
Fence Back Yard, Fenced
Utilities Available Underground Power Lines
Roof Type Shingle
Garage true
Building
Lot Description Cleared, Flood Plain/Bottom Land, Pasture, Paved, Sloped, Creek/Stream, Wooded
Dwelling Type Site Built
Foundation Crawl Space
Sewer Septic Installed
Water Public, Well, Other - See Remarks
Architectural Style Rustic
Level or Stories One and One Half
Structure Type Brick Partial,Stone,Wood
New Construction false
Schools
Elementary Schools Hudson
Middle Schools Hudson
High Schools South Caldwell
Others
Senior Community false
Acceptable Financing Cash, Conventional
Listing Terms Cash, Conventional
Special Listing Condition None
This is the second house that we've purchased using Franklin's services. We've enjoyed working with him both times. He truly tries to help you find exactly what you are looking for. Franklin is very dedicated to his customer's needs, attentive to details, extremely knowledgeable and has great work ethics. And overall Franklin is a good guy. If you need to buy or sell property with minimal stress, I strongly recommend you call Franklin. "-
Iryna T.






