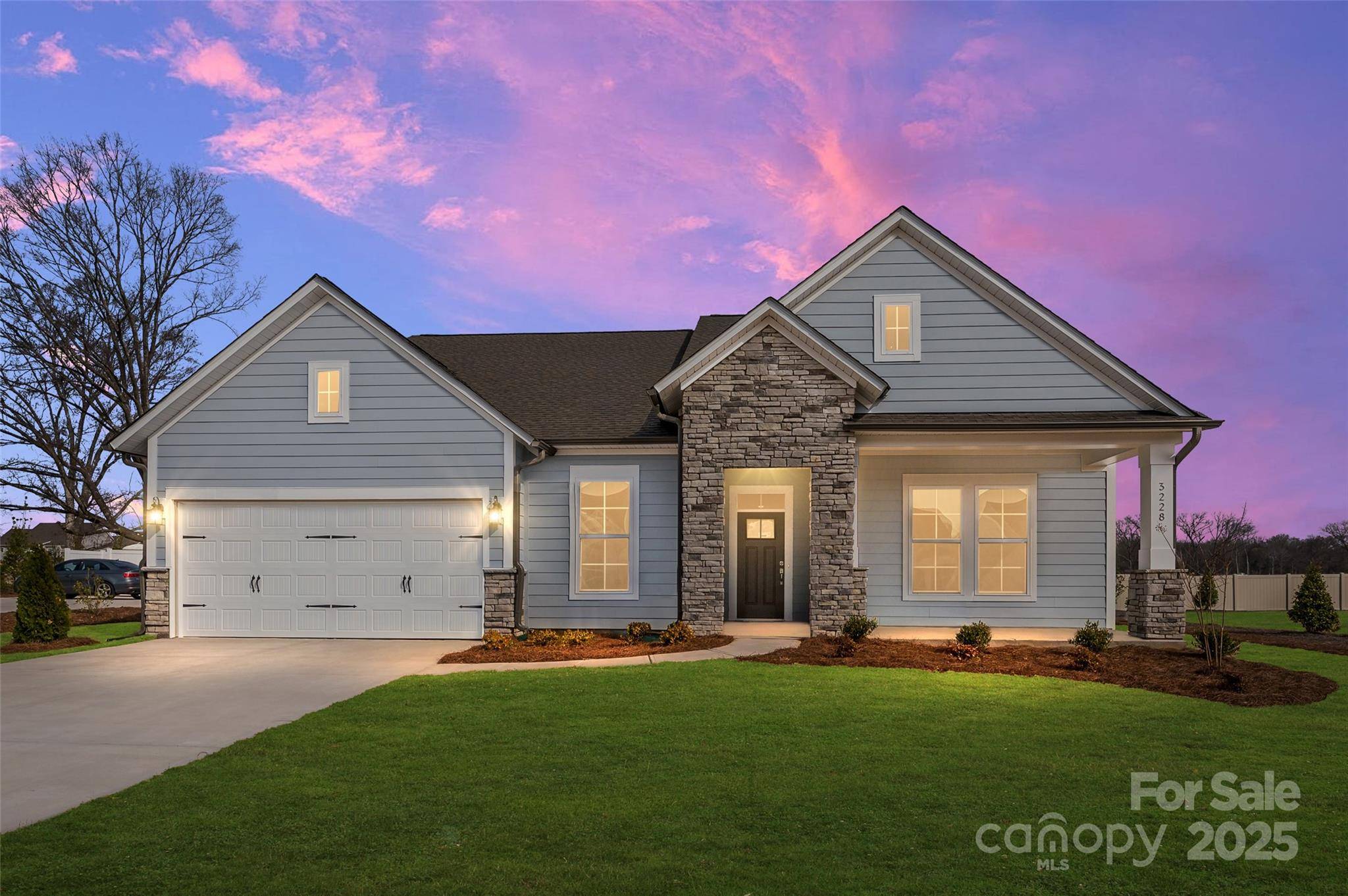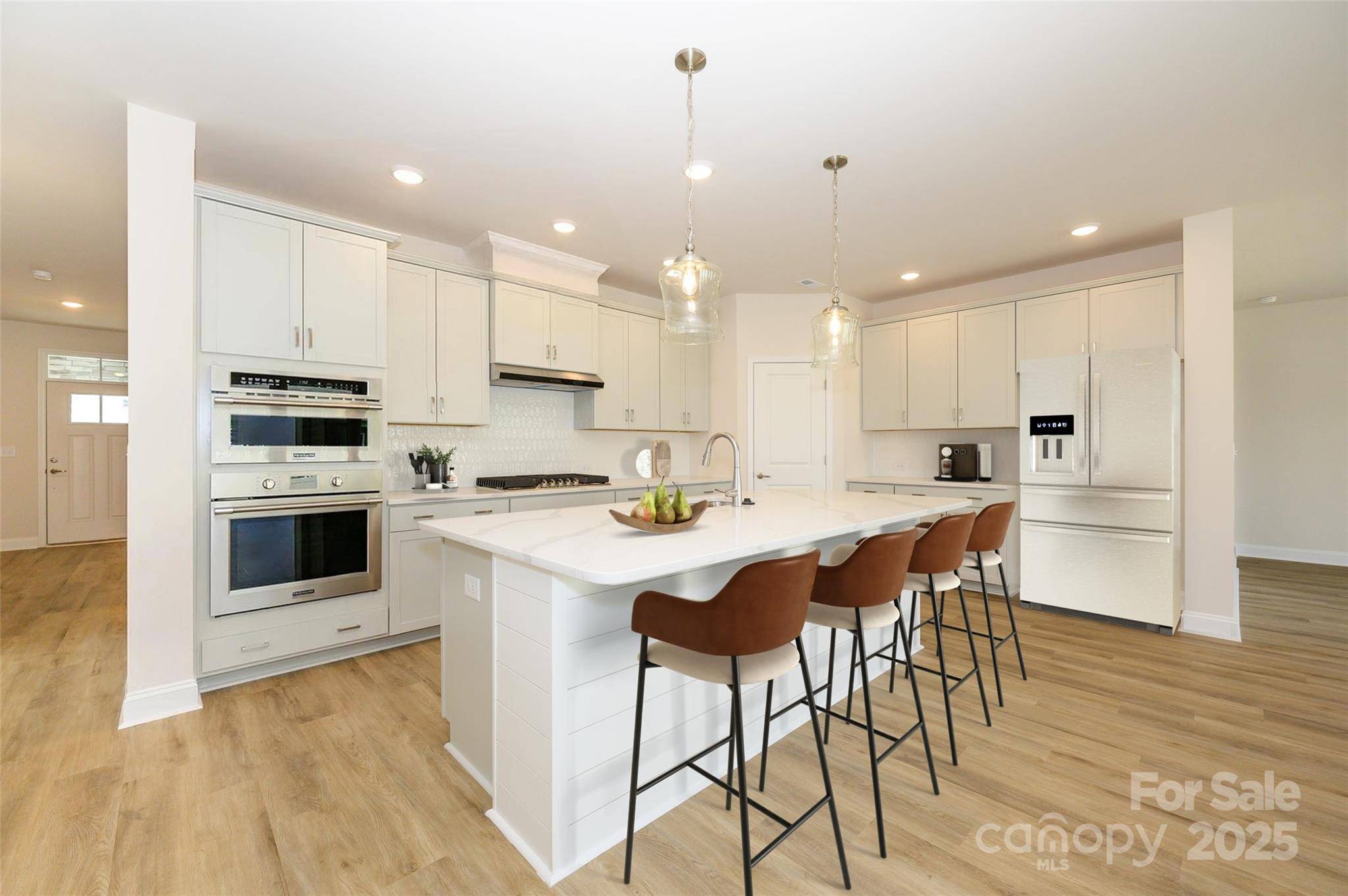3228 Gavin LN Harrisburg, NC 28075
3 Beds
3 Baths
2,493 SqFt
OPEN HOUSE
Sun Jul 13, 2:00pm - 4:00pm
UPDATED:
Key Details
Property Type Single Family Home
Sub Type Single Family Residence
Listing Status Active
Purchase Type For Sale
Square Footage 2,493 sqft
Price per Sqft $220
Subdivision Encore At Harmony
MLS Listing ID 4187416
Bedrooms 3
Full Baths 3
Construction Status Completed
HOA Fees $240/mo
HOA Y/N 1
Abv Grd Liv Area 2,493
Year Built 2025
Lot Size 7,884 Sqft
Acres 0.181
Property Sub-Type Single Family Residence
Property Description
Location
State NC
County Cabarrus
Zoning RM
Rooms
Main Level Bedrooms 3
Main Level Bathroom-Full
Main Level Bedroom(s)
Main Level Primary Bedroom
Main Level Study
Main Level Bathroom-Full
Main Level Kitchen
Main Level Family Room
Main Level Dining Area
Main Level Bedroom(s)
Main Level Bathroom-Full
Main Level Laundry
Interior
Interior Features Kitchen Island, Open Floorplan, Pantry, Walk-In Closet(s)
Heating Natural Gas
Cooling Central Air
Flooring Carpet, Tile, Vinyl
Fireplace false
Appliance Dishwasher, Exhaust Hood, Gas Cooktop, Microwave, Wall Oven
Laundry Laundry Room, Main Level
Exterior
Garage Spaces 2.0
Community Features Fifty Five and Older, Cabana, Outdoor Pool, Picnic Area, Playground, Sidewalks
Utilities Available Cable Available, Electricity Connected, Natural Gas
Roof Type Shingle
Street Surface Concrete,Paved
Porch Covered, Rear Porch
Garage true
Building
Dwelling Type Site Built
Foundation Slab
Builder Name David Weekley Home
Sewer County Sewer
Water County Water
Level or Stories One
Structure Type Fiber Cement,Stone Veneer
New Construction true
Construction Status Completed
Schools
Elementary Schools Unspecified
Middle Schools Unspecified
High Schools Unspecified
Others
HOA Name Superior Association Management
Senior Community true
Acceptable Financing Cash, Conventional, FHA, VA Loan
Listing Terms Cash, Conventional, FHA, VA Loan
Special Listing Condition None
Virtual Tour https://www.tourfactory.com/3193400
This is the second house that we've purchased using Franklin's services. We've enjoyed working with him both times. He truly tries to help you find exactly what you are looking for. Franklin is very dedicated to his customer's needs, attentive to details, extremely knowledgeable and has great work ethics. And overall Franklin is a good guy. If you need to buy or sell property with minimal stress, I strongly recommend you call Franklin. "-
Iryna T.






